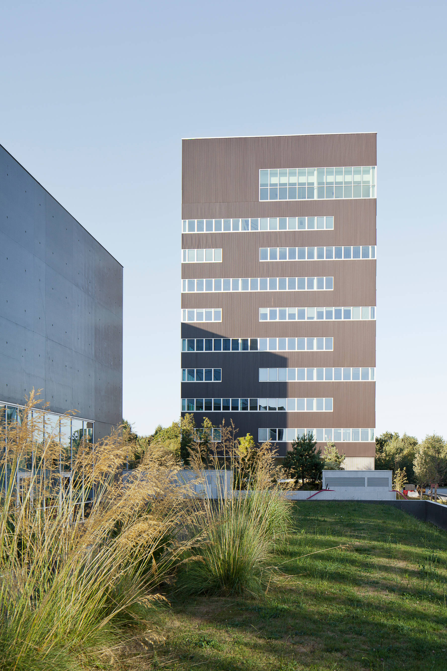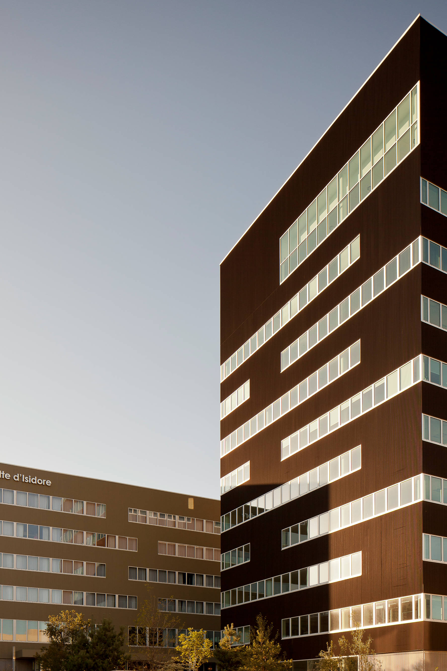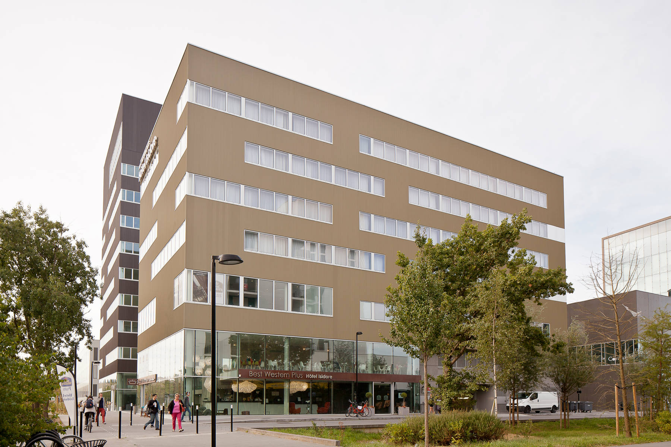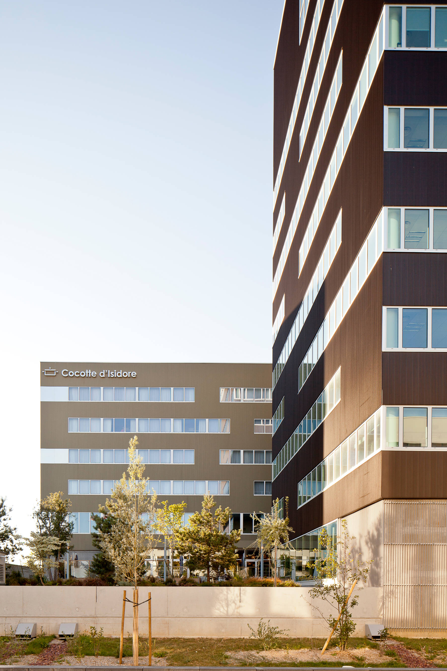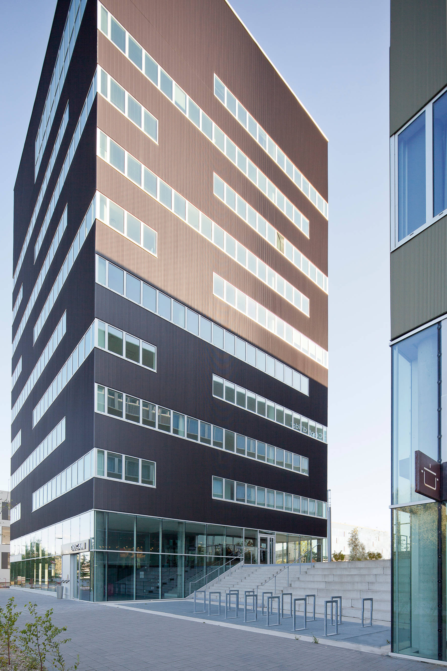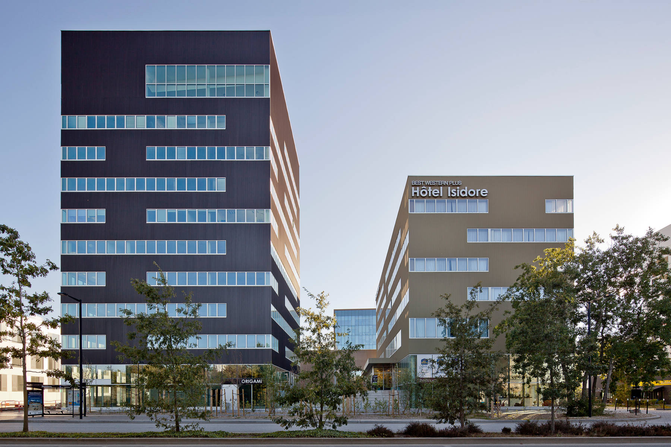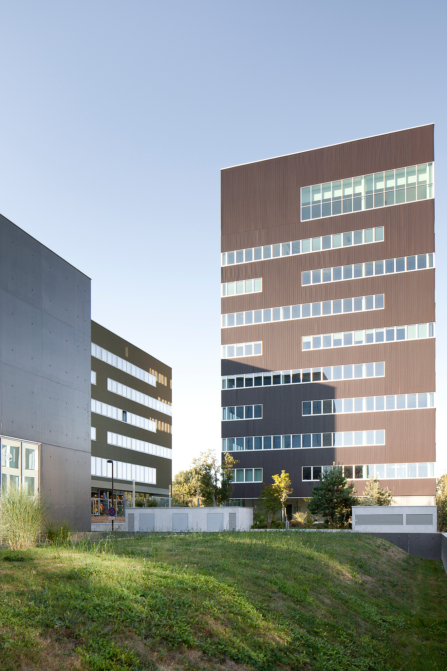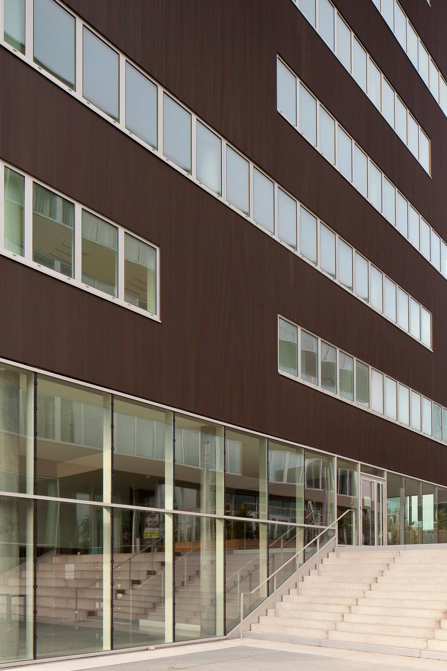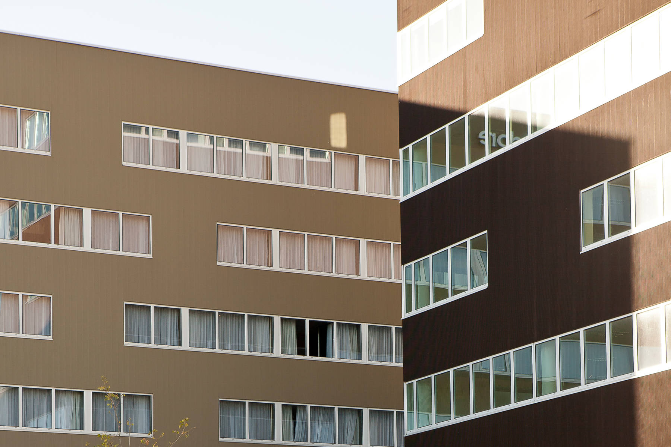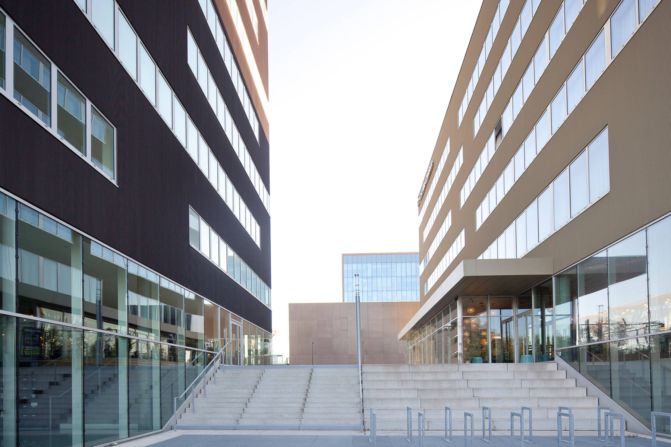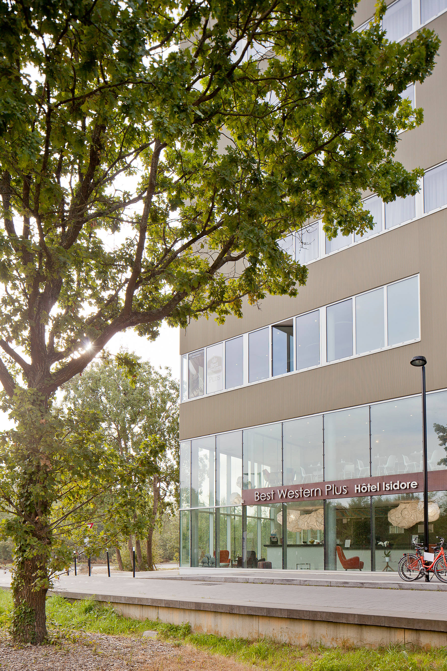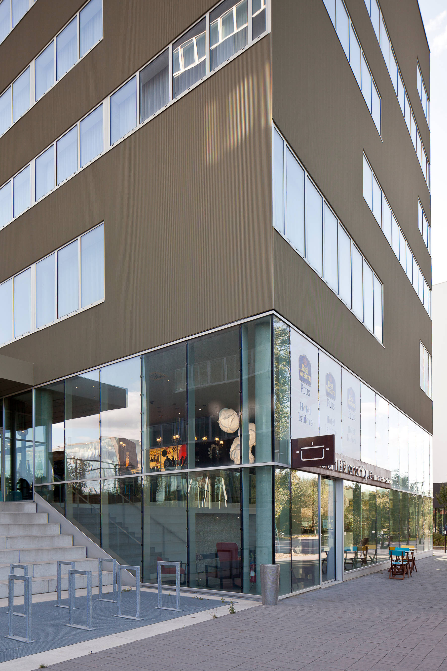Office building and hotel – ZAC La Courrouze, Saint Jacques de la Lande, France
Office building and hotel
ZAC La Courrouze, Saint Jacques de la Lande, France
Client
SCCV Tertiaire La Courrouze
Team
BARTHELEMY GRINO : Representative architect
GIREC : Collaborating architect
BA CONCEPTION : Structural engineer
FLUELEC : Services engineer
Mission
Complete services
Nature
New construction
Program
Office building (9 floors) and a four stars hotel (72 rooms, restaurant, multipurpose room, 4 underground levels)
Status
Completed
Year
2014
Cost
10 M€ HT
Area
7 270 m²
Specifications
Solar panels (ECS)
Rainwater collection
To the west of the ZAC de la Courrouze, to the south of Rennes, two buildings are emerging with a sense of complicity.
On the edge of the Dominos sector, one of the very first neighbourhoods to be developed, the first buildings – particularly visible from the Rocade – have a dual responsibility: to protect and screen out noise, while at the same time helping to activate the urban system devised by urban planners Bernardo Secchi and Paola Vigano.
Acting like two complementary pieces of the same jigsaw puzzle, two volumes of minimal geometry delimit the plot’s right-of-way. The first, a recumbent rectangular parallelepiped, extends the full depth of the plot. The building houses the hotel’s 72 rooms and a gourmet restaurant. The second monolith, with its square section rising to 10 storeys, is more compact. Situated at the corner of two major thoroughfares, this office building strongly defines the urban fabric of the future district and houses the first shops on the ground floor.
Using volumetric and chromatic variations based on a common, shared grammar, the facades feature entablature windows on the upper storeys that turn at the corners, breaking the hardness of the edges while initiating a dialogue between the facades.
Together, the buildings form an open block with a double-height glazed base that contributes to the urban character of the ZAC’s main thoroughfare. Taking advantage of the natural slope of the plot to partially bury the 4 parking levels, a terrace shared by the two buildings, raised above the main avenue, connects the block with the new reference level of the neighbourhood. The untamed nature that has taken root on this former military wasteland is extended and established on the terrace.
