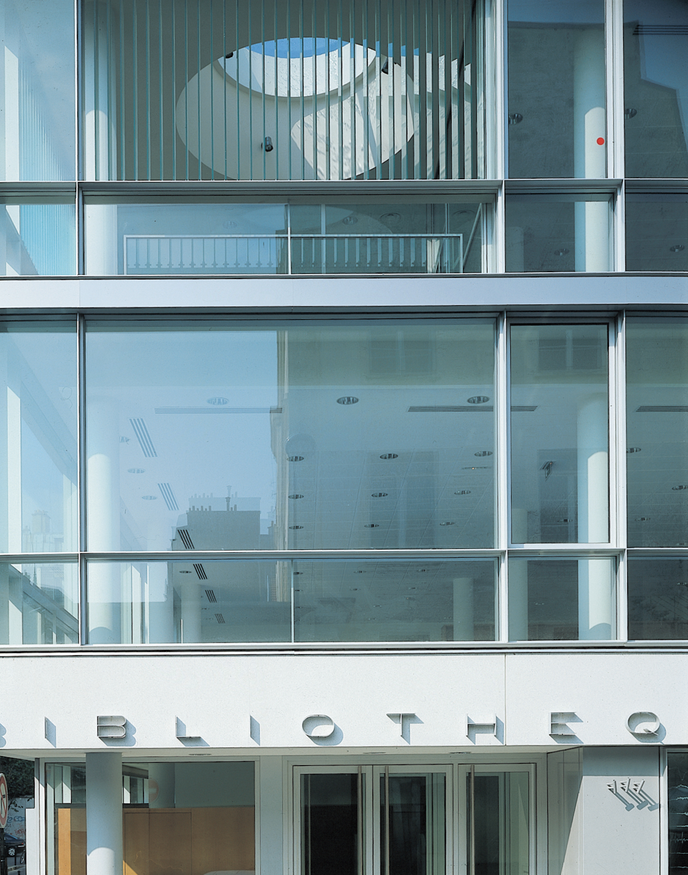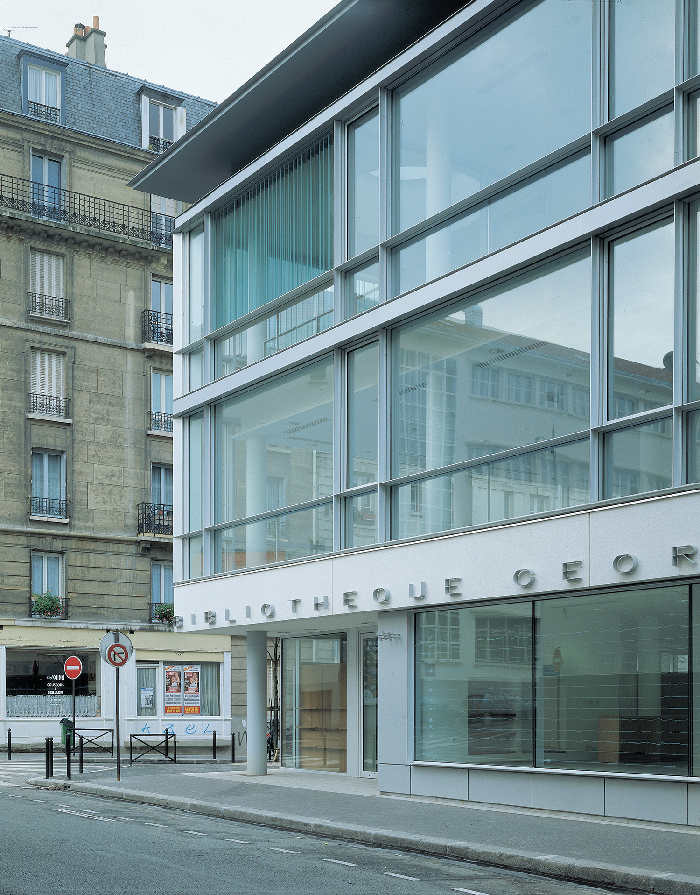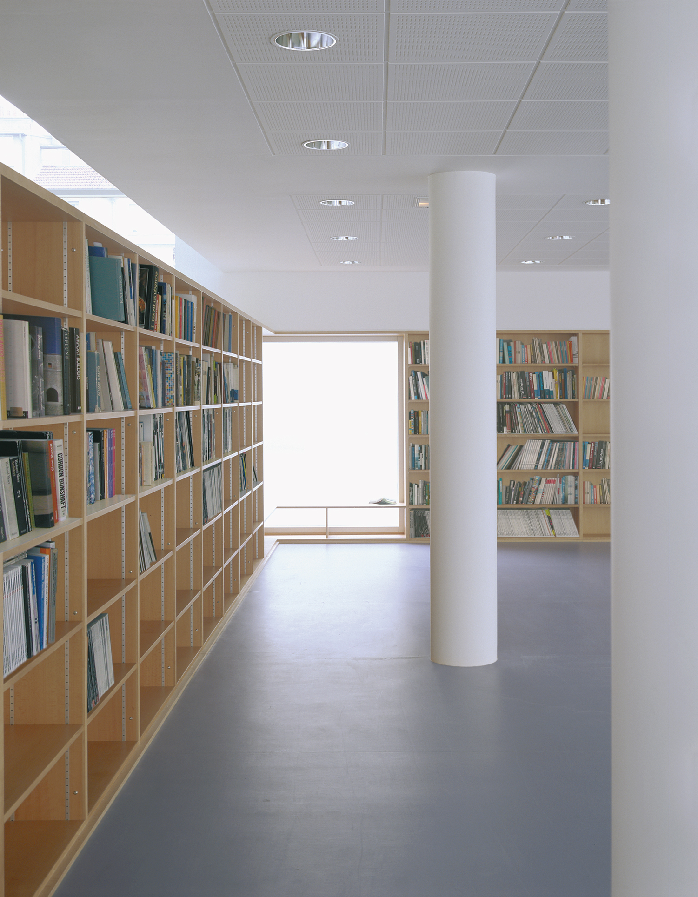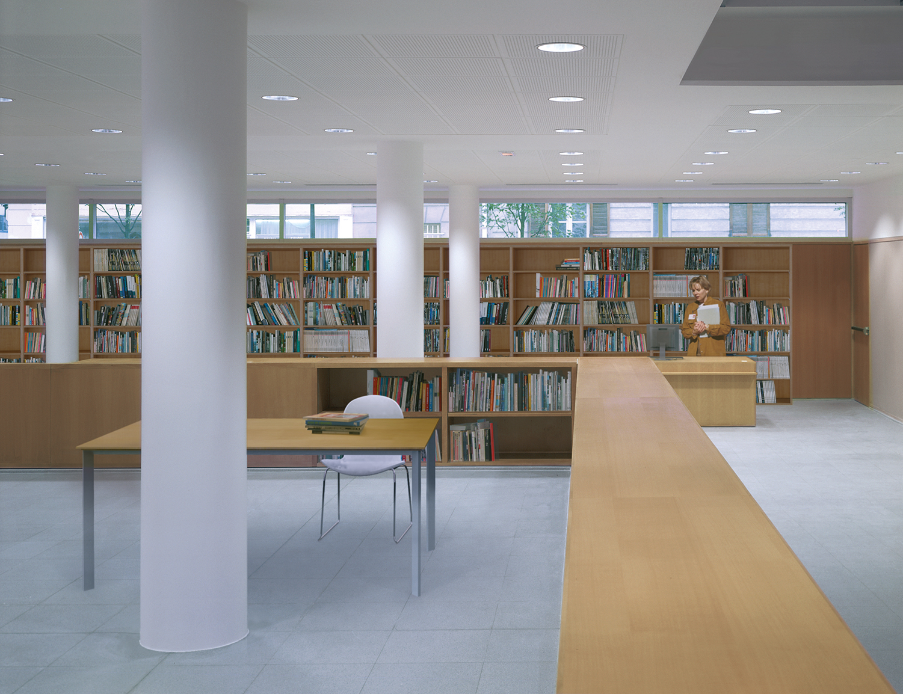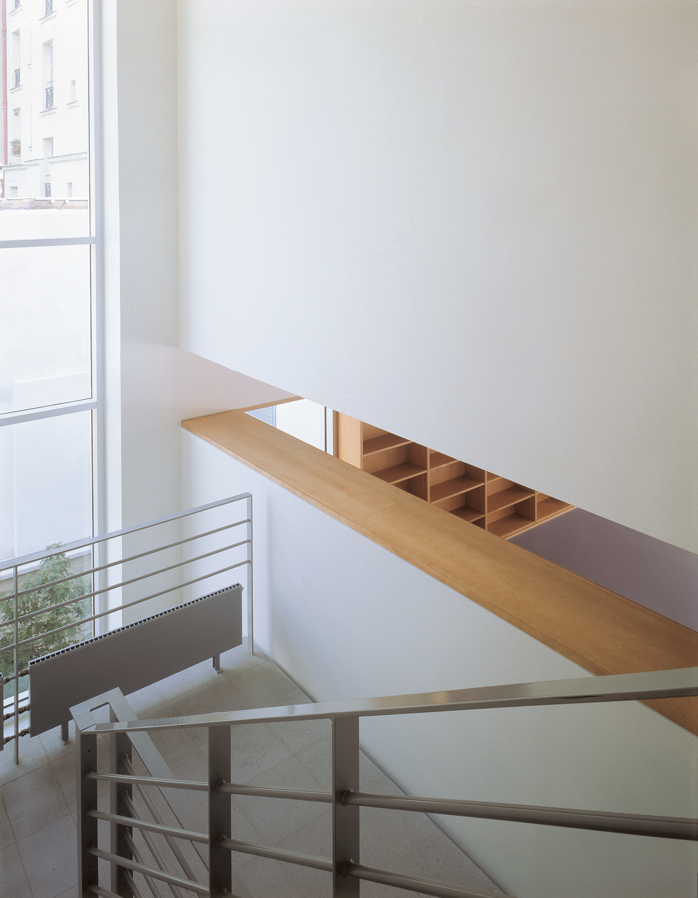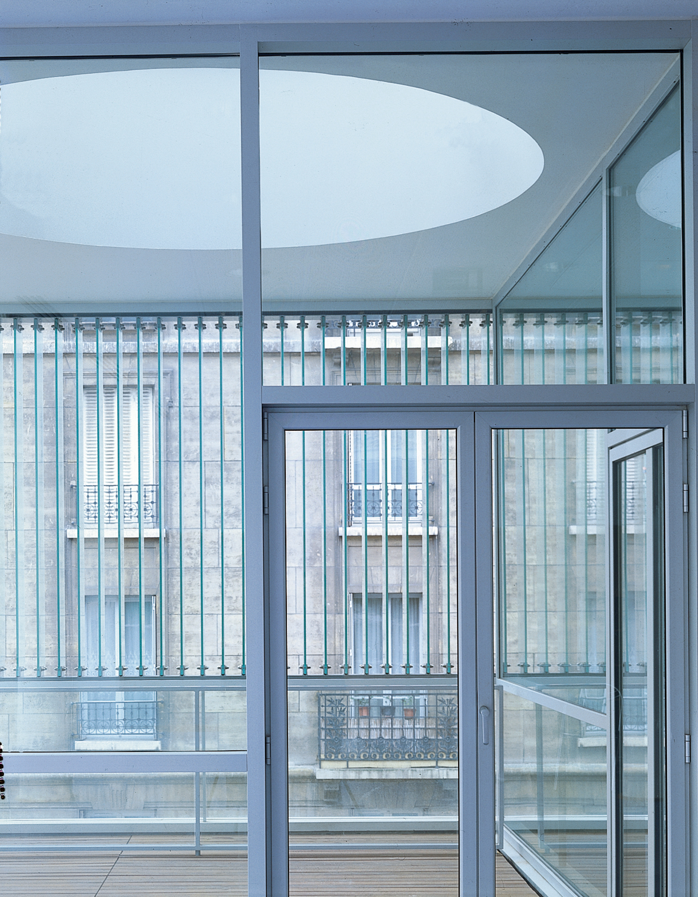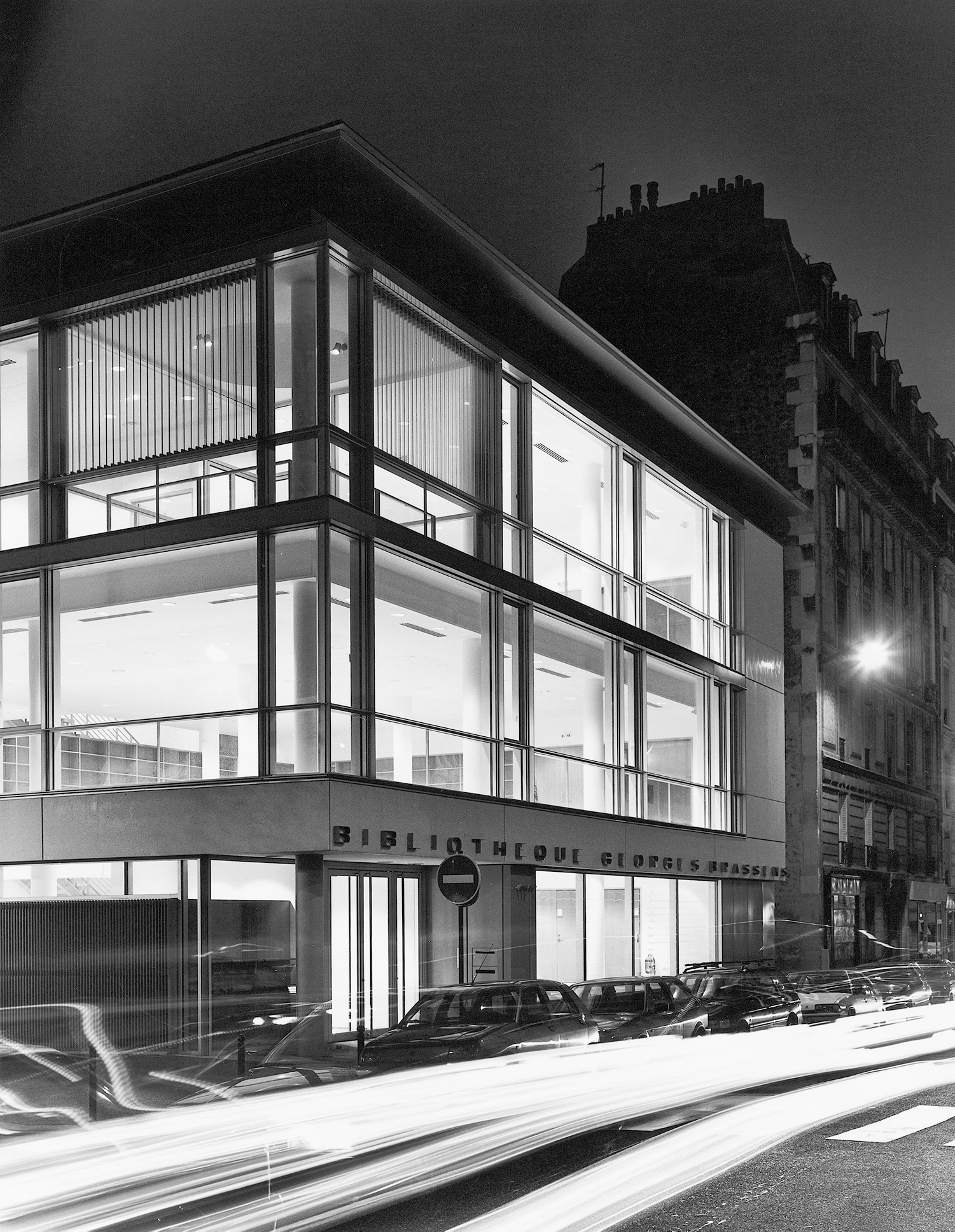Library – Paris, France
Library
Paris, France
Client
Ville de Paris
Team
BARTHELEMY GRINO : Representative architect
ALTO : Services engineer
Mission
Complete services
Nature
New construction
Program
Library, workshops and offices
Status
Completed
Year
1998
Cost
2,6 M€ HT
Area
3 800 m²
In Paris, on the edge of the great Haussmannian axes, the Montparnasse neighbourhood of the 14th arrondissement conserves traces of a traditional urban fabric and is still distinguished by the diversity of its population and its buildings.
This multi-purpose project brings together two antagonistic programmes, a quiet public library and noisy metal and carpentry workshops. Therefore it was necessary to partition the building into insulated volumes. In order to preserve the tranquillity of the reading rooms from the activity of the workshops, the two programmes are separated by a service core and staircase. Following a Parisian typology, the workshops are located at the far end of the lot, between the courtyard and the passageway, while the library fronts corner of the street and the passageway. To overcome the narrowness of the lot, the library’s three levels are wrapped with a glass curtain wall, extending the perceptual limits of the reading rooms and thus appropriating the facing urban landscape as visual enclosure. On the corner of the upper level, the smooth panes of glass are replaced by glass louvers that distinguish the children’s reading room loggia, which is visible from the Avenue du Maine, the dominant axis of the neighbourhood. While the two programmatic entities are distinct, the general coherence of the ensemble is nonetheless assured by a homogenous tectonic, based on a component system assembled on the construction site.
