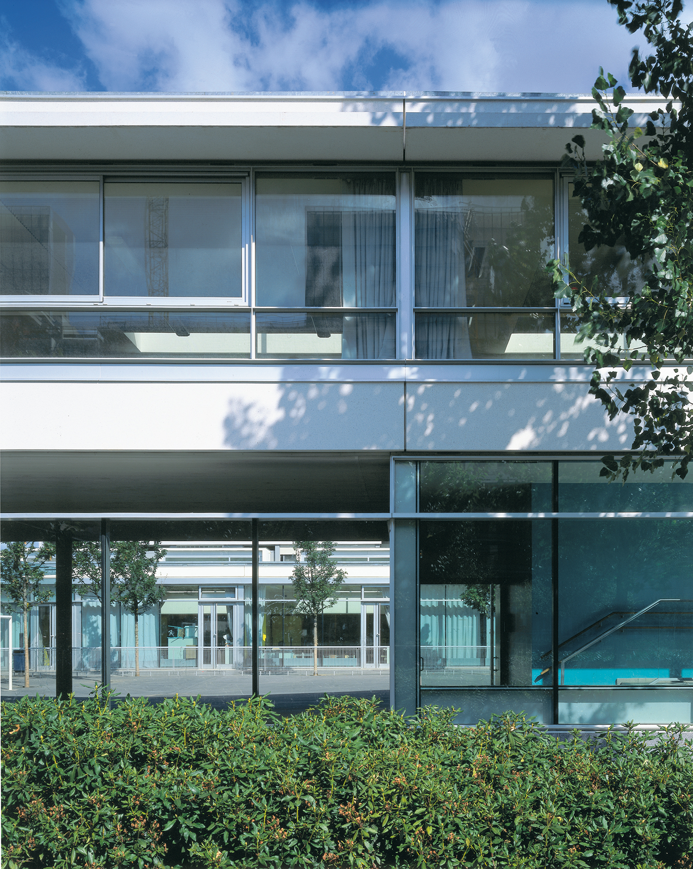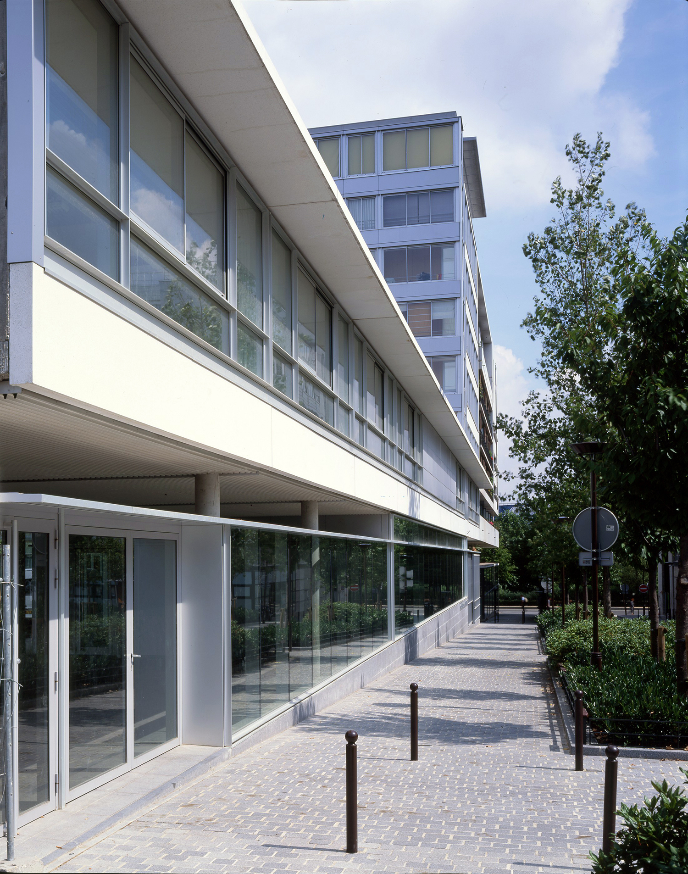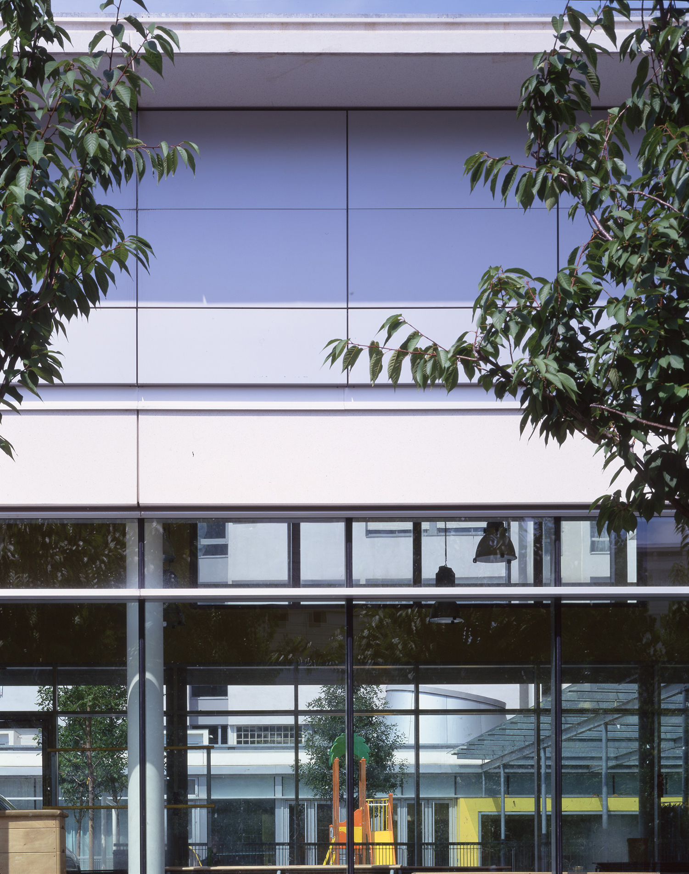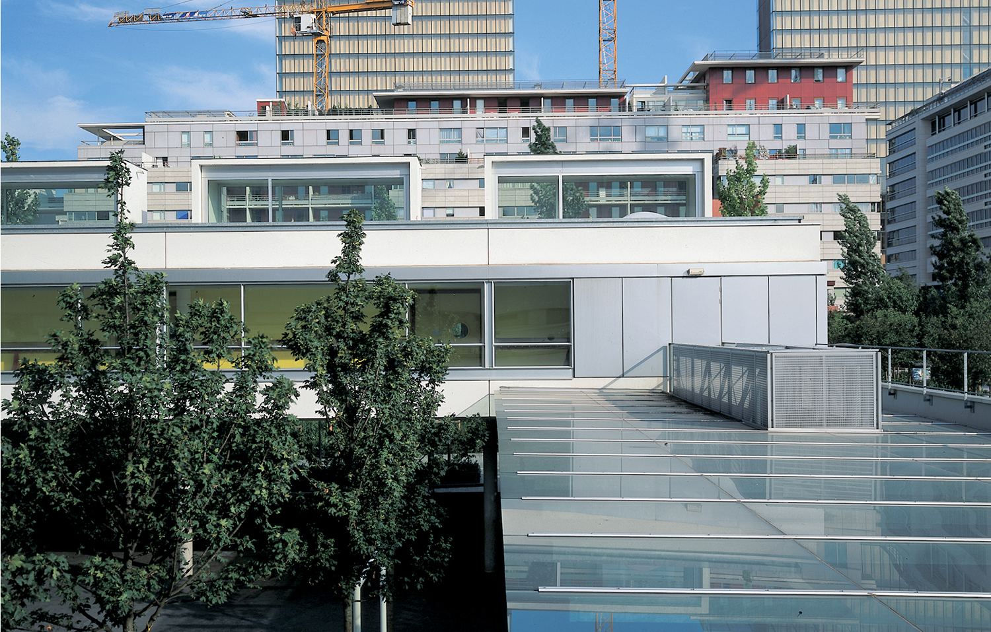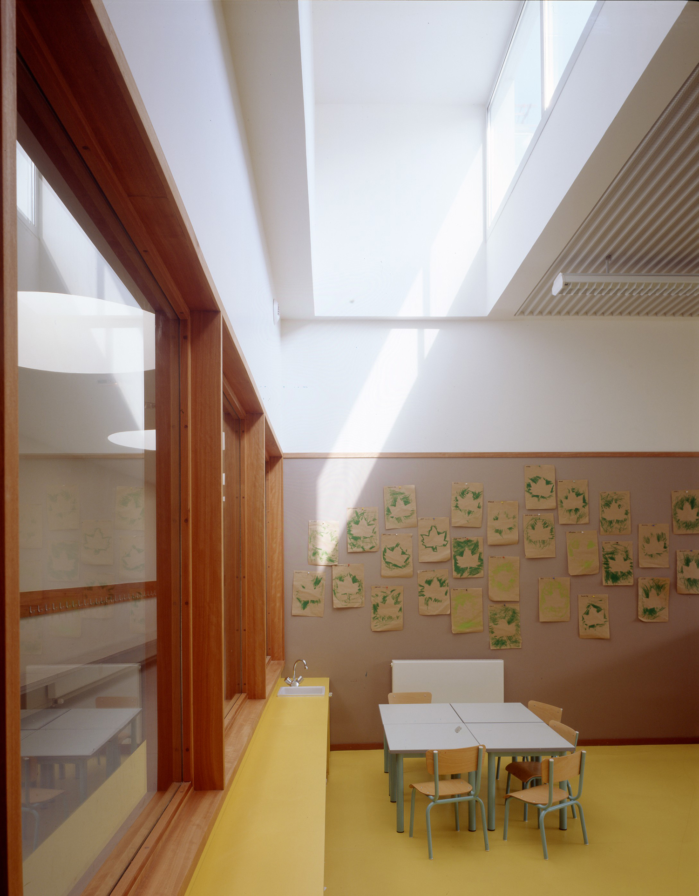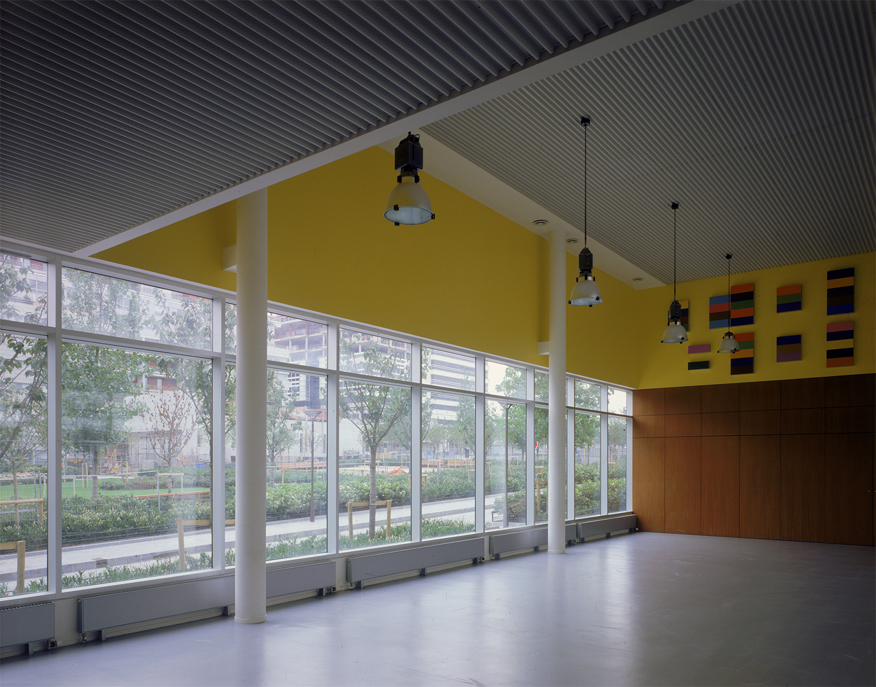School – Paris, France
School
Paris, France
Client
RIVP
Team
BARTHELEMY GRINO : Architect
ALTO : Services engineer
Mission
Complete services
Nature
New construction
Program
Residential building, primary school and kindergarten (350 pupils)
Status
Completed
Year
1999
Cost
5,4 M€ HT
Area
2 100 m²
In the 13th arrondissement of Paris, between the Austerlitz train station and the Seine, the National Library is a centrepiece of a new neighbourhood that is practically a city unto itself.
Inscribed in the first phase of the large public development project, this building brings together 52 apartments and a school with twelve classrooms. Sandwiched into a site initially intended for a more modest programme, the project is doubly constrained by the new zoning regulations and by the footprints and looming presence of two adjacent buildings. Topped by the housing units, the spatial requirements of the school dictate the composition of the ensemble. The courtyard is open to a big Paris sky and, even more uncommonly, to the neighbouring park on the other side of the street. The programmes are distributed around it: to the west running along the street, the elementary school classrooms are located above an open ground floor that functions as an indoor/outdoor playground; to the east, the nursery school is level with the courtyard; to the north, the library and art classrooms are located above the cafeteria and administrative offices. The cafeteria is set back from the adjacent building by a small passageway and faces a neighbouring courtyard, while the administrative offices face the primary courtyard. The apartment levels rise above the north wing. Crowned by a series of duplexes, the apartments are outfitted with south-facing planted balconies that attenuate the drop over the school courtyard. Open on two sides, each apartment benefits from a micro-room, not specified in the programme, made possible by the rationality of the plan. Homogenous and economical, the prefabricated façade system ensures the general coherence of the project.
