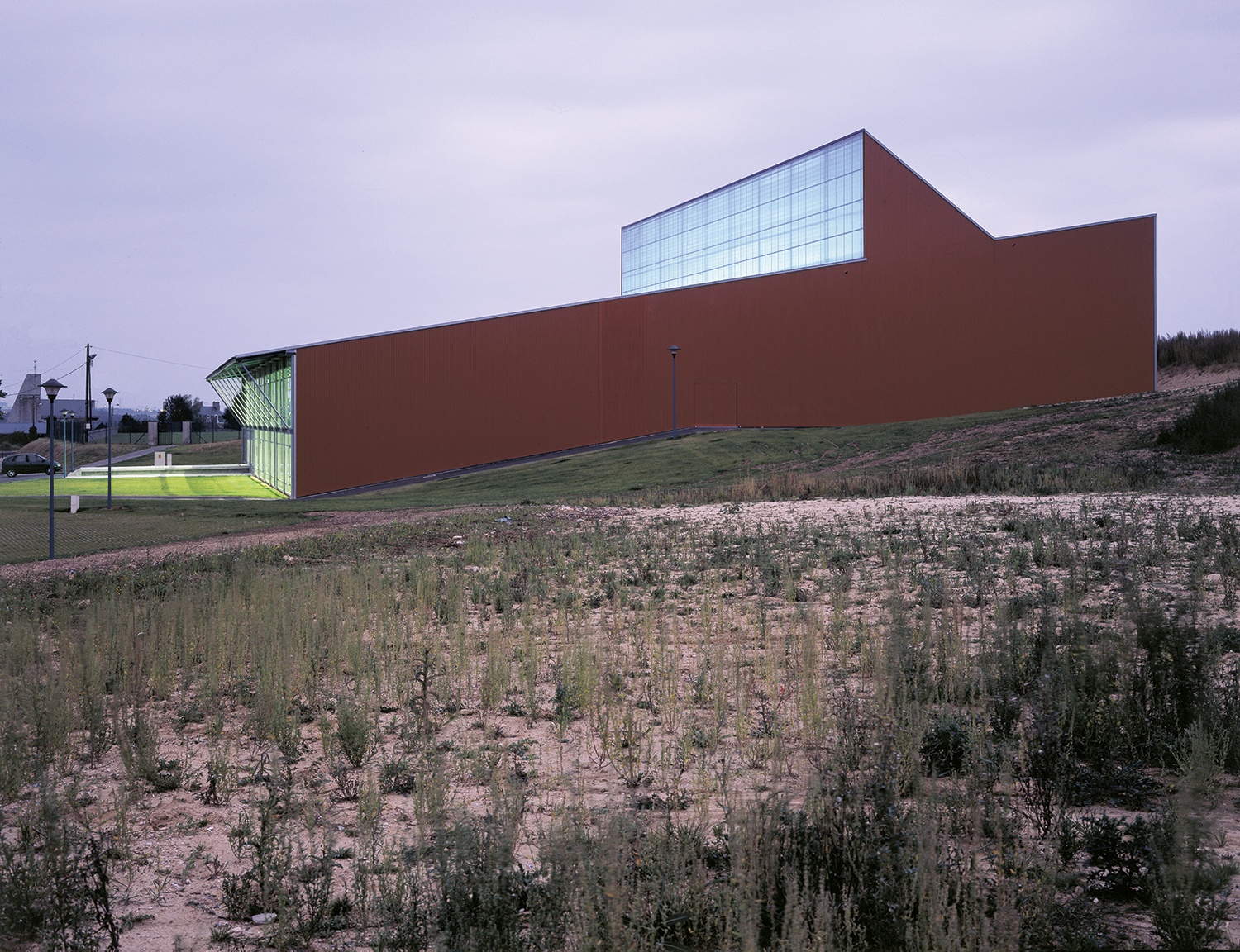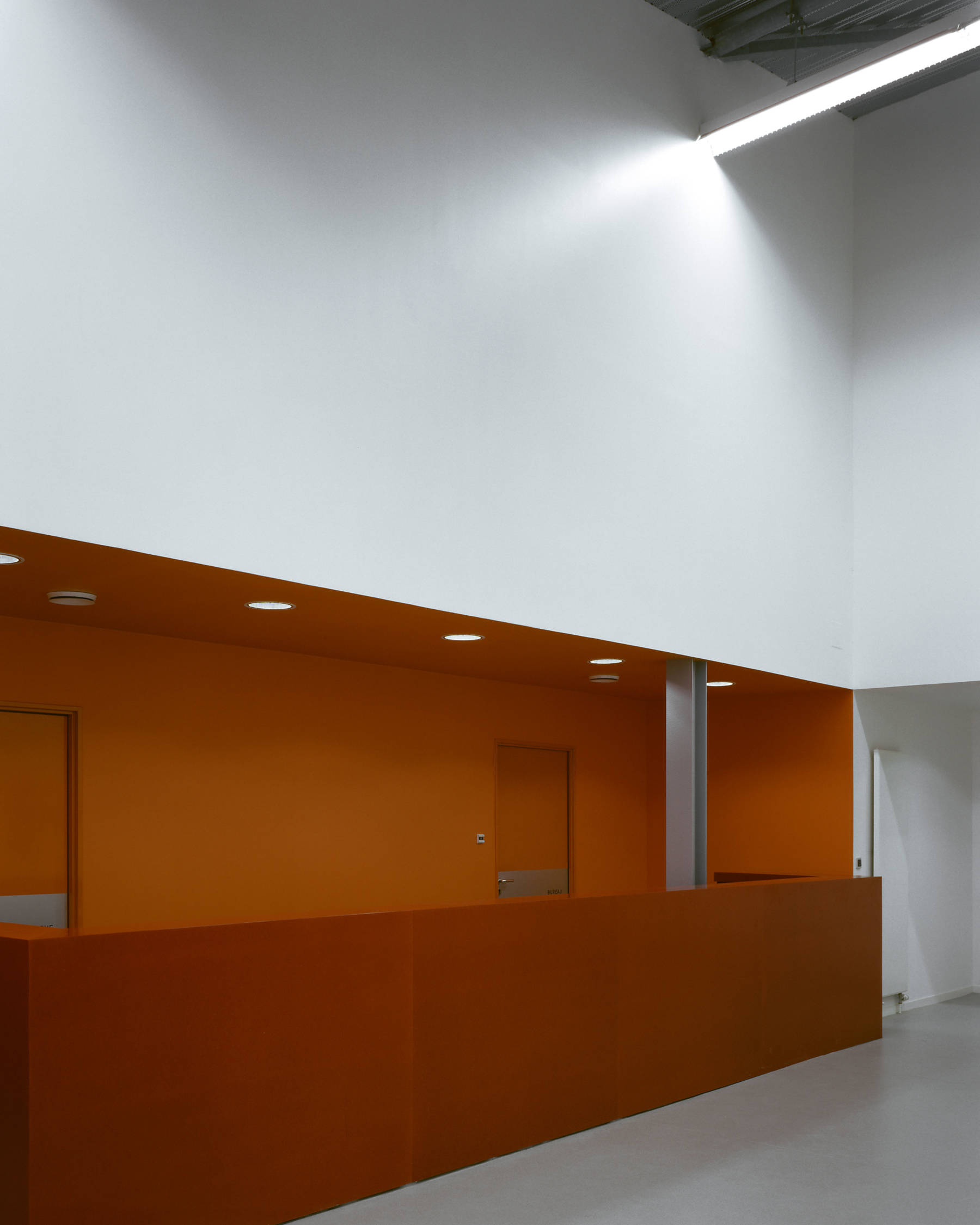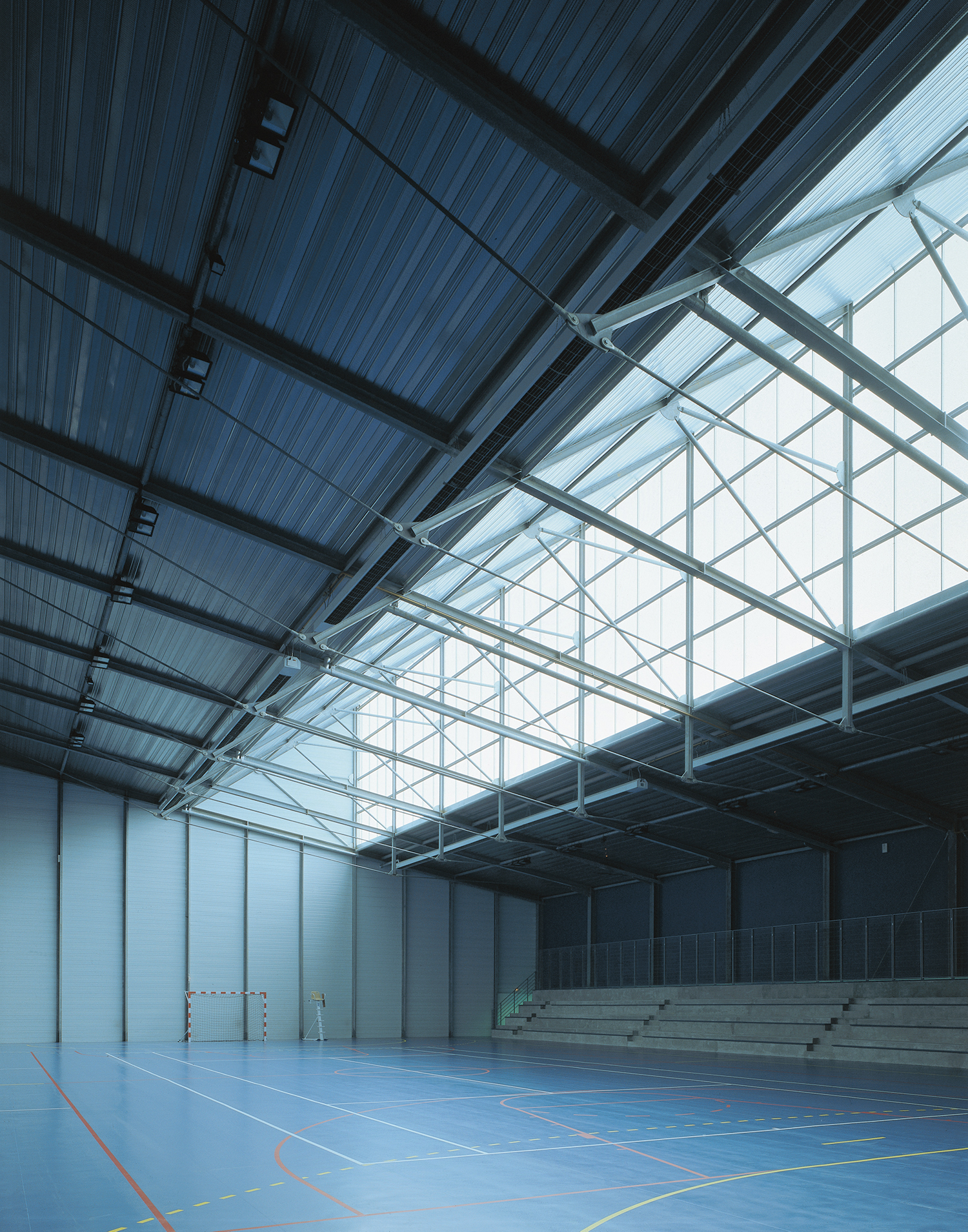Multisports hall – Ailly-sur-Somme, France
Multisports hall
Ailly-sur-Somme, France
Nominated, Prix de l’Equerre d’Argent, 2002
Client
Ville de Ailly-sur-Somme
Team
BARTHELEMY GRINO : Representative architect
INTEGRALE 4 Structural engineer
ICOFLUIDES Services engineer
Mission
Complete services
Nature
New construction
Program
Multisports hall, dojo, exercise room, changing rooms, library
Status
Completed
Year
2002
Cost
1,2 M€ HT
Area
2 500 m²
On the edge of the river, Ailly-sur-Somme is a small suburb 20 km outside Amiens.
This unanticipated program is partitioned along a split-level with a library set against the slope of the hill and a gymnasium and exercise rooms above. Unanticipated, because faced with the difficulty of bringing together the necessary funds – it took eight years for the building to be realised, and the municipality was obliged to add a community library to the athletic programme in order to obtain the needed public subsidies. Nothing fancy here, an optimal construction system was adopted that unites simple construction details, techniques familiar to the local artisans, and industrial components. The duality of the programme is resolved by exploiting the slope of the terrain: on street level, the two entrances are positioned side by side, one opening onto the ground floor library, the other leading to the upper floor exercise rooms that are separated from the gymnasium by a band of locker rooms. With the primary structure, secondary structure and envelope one in the same, the framing system dictates the frank form of the building. The roof trusses span the slope of the hill, while the metal deck pitches up, the bend of the roof integrated into the trusses’ post-tensioning system. The pitch opens up a monumental skylight above the gymnasium, its glass surface echoing the glass curtain wall of the principal façade. The metal deck wraps the primary structure, running up the back façade onto the roof where it continues free all mechanical encumbrances, extending out over the eaves of the front façade, defining the building’s clear-cut profile.


