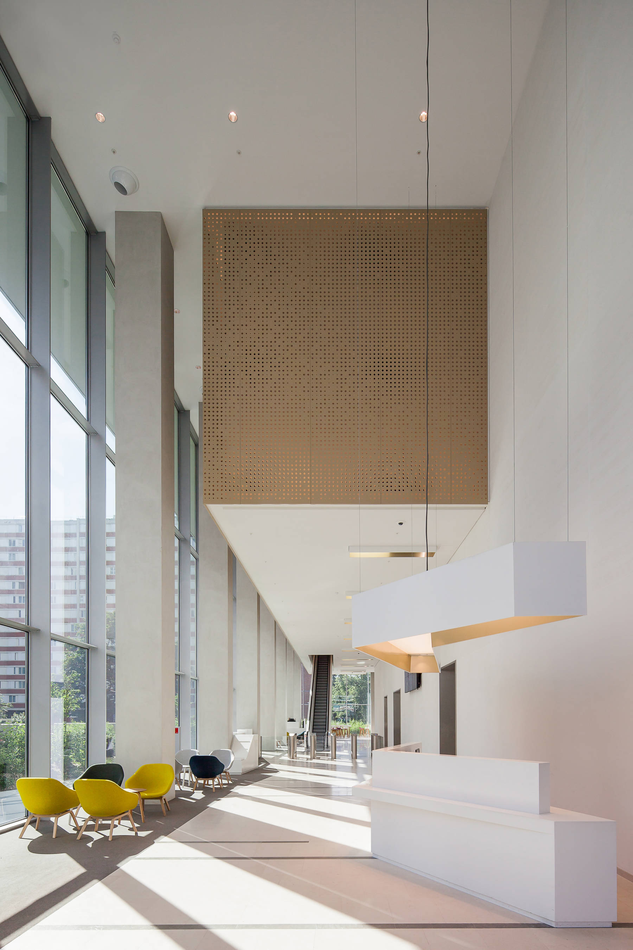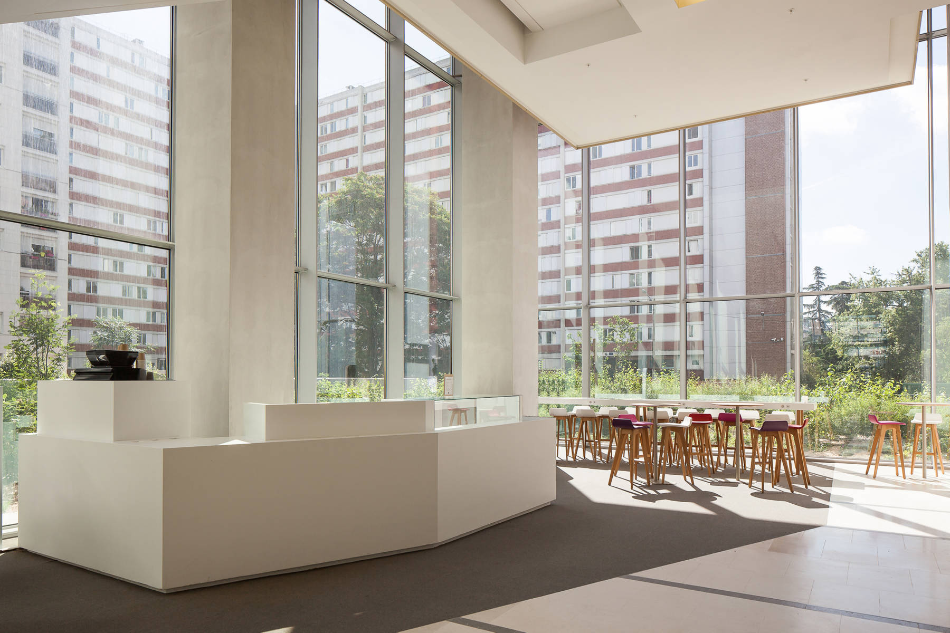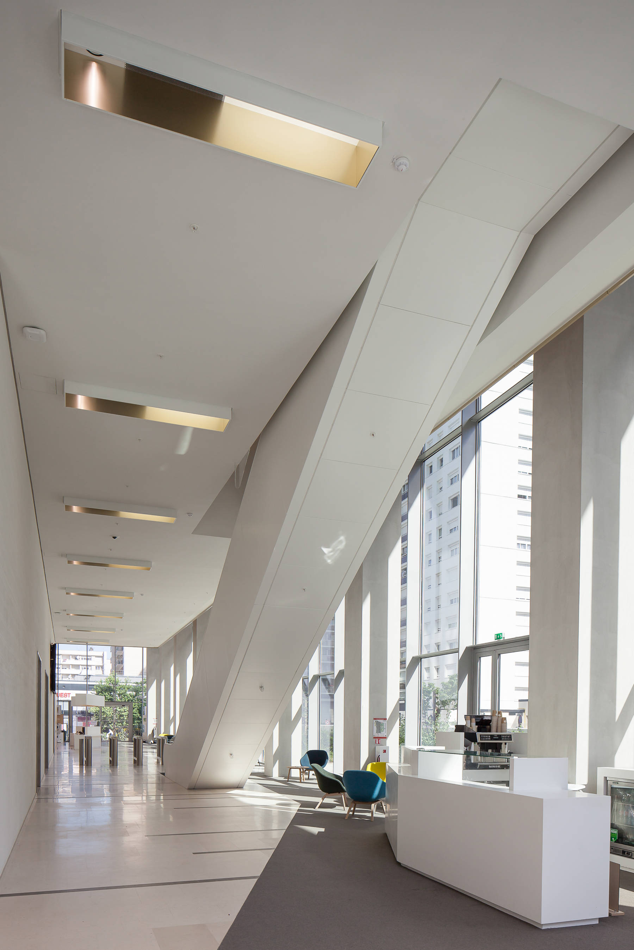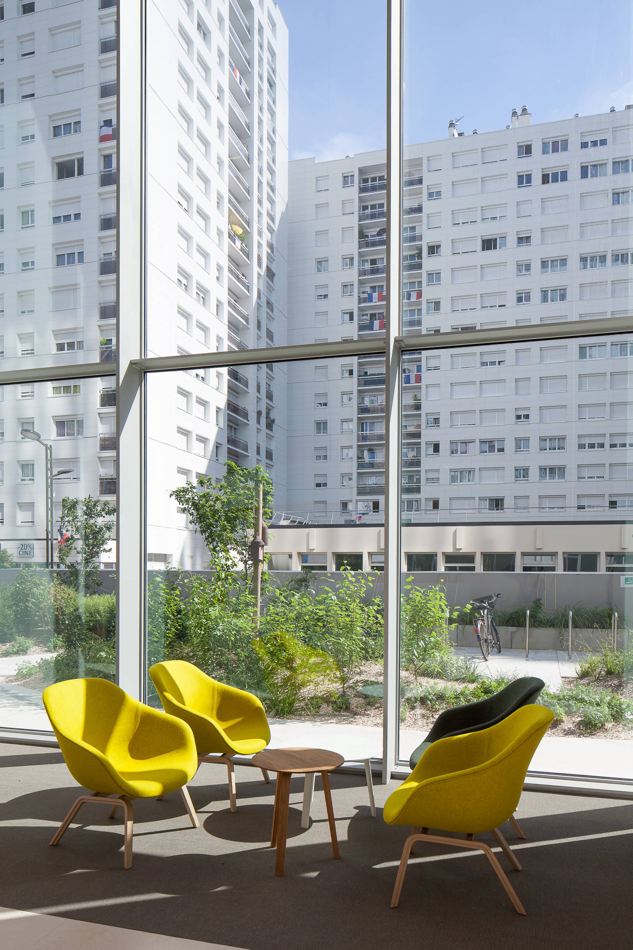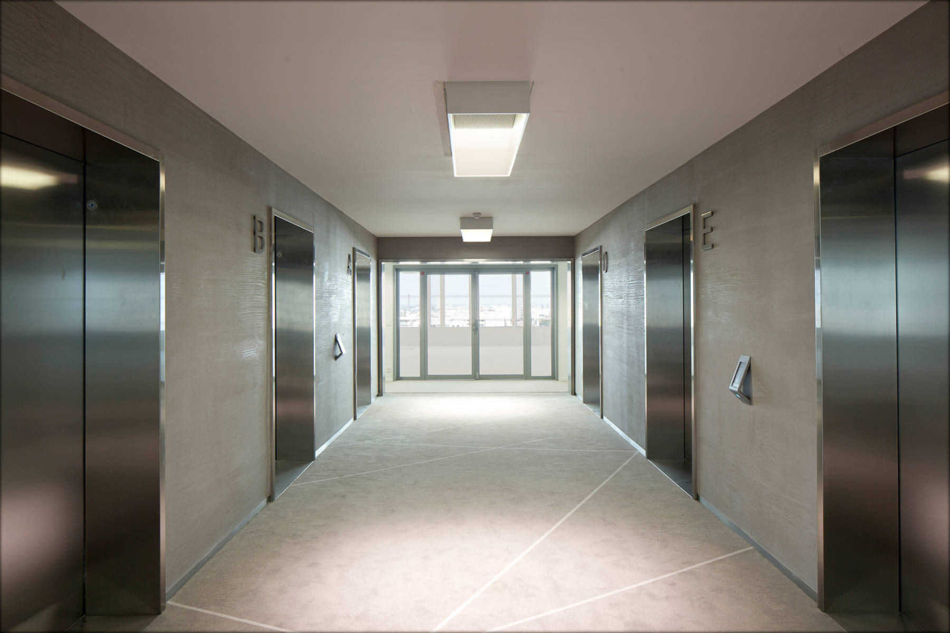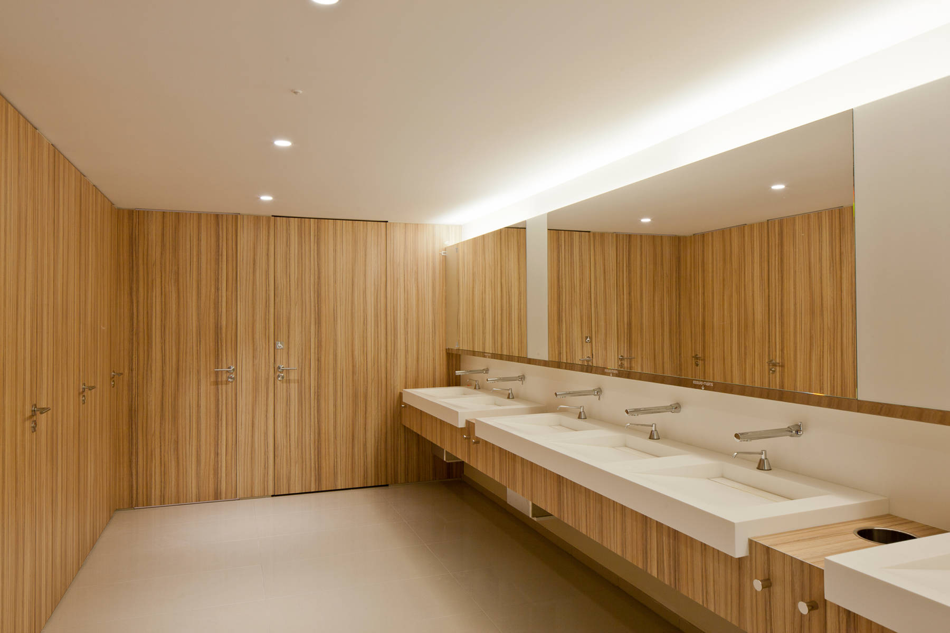SO OUEST Tower – Levallois-Perret, France
SO OUEST Tower
Levallois-Perret, France
Public Prize, Green Solutions Awards, 2017
Client
Unibail Rodamco
Team
BARTHELEMY GRINO : Representative architect
RH CONSULT : Structural engineer
SF2I : Services engineer
SQUARE : Electricity consultant
FAÇADE 2000 : Special façade consultant
AE75 : Quantity surveyor
Mission
Complete services
Nature
Renovation and extension
Program
High-rise office building (IGH)
Status
Completed
Year
2016
Cost
105 M€ HT
Area
40 000 m²
Specifications
HQE ® exceptionnel
Label BBC Effinergie
BREEAM excellent
Rainwater collection
On the site of the Gustave Eiffel mixed development zone in Levallois-Perret, on the edge of the ring road, the major refurbishment of an office tower dating from the 1970s was an opportunity to give a new identity to a neighbourhood undergoing change.
The main challenges of this project were to double the surface area of the existing high-rise building and to integrate an independent commercial programme. The general massing of the building, which is built around an urban forecourt that has become the heart of the redeveloped district, expresses this dual programme: the main volume of the tower floats above its base formed by the cinema halls, some of which are carved out of existing infrastructure.
The T-shaped shape of the tower is the result of the extension principle, which involves re-using the vertical circulation and structure of the original building. The office floors are arranged around the existing core, supplemented by a secondary core that contributes to the structural stability of the new branch of the T.
Thanks to their multiple orientations, the floors of variable thickness benefit from excellent lighting conditions regulated by a high-performance façade system. The ventilated double-height façade, a major innovation, incorporates solar protection and natural ventilation openings protected by an octagonal mesh. The architectural style, punctuated by the singular rhythm of these 6.60 m high white aluminium blocks, blurs the spandrel levels and gives the tower its full verticality.
In addition to these features designed to ensure user comfort and guarantee the highest level of energy performance, the installation of an innovative air-conditioning system and the creation of hanging gardens, among others, mean that the new building complies with the High Energy Performance label and has been awarded the ‘HQE exceptional’ and ‘BREEAM excellent’ environmental certifications.
