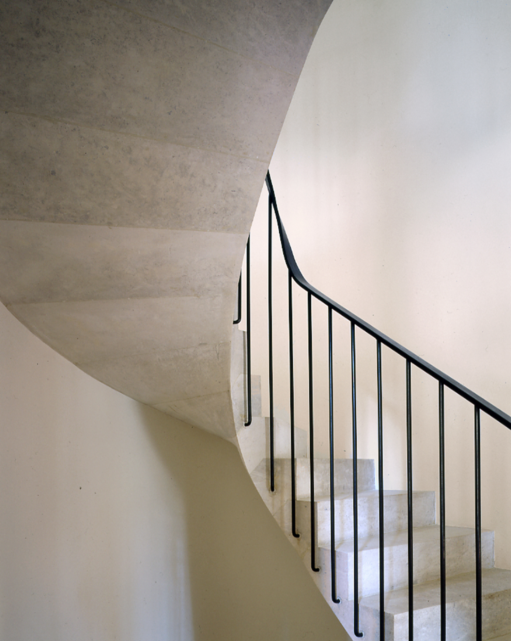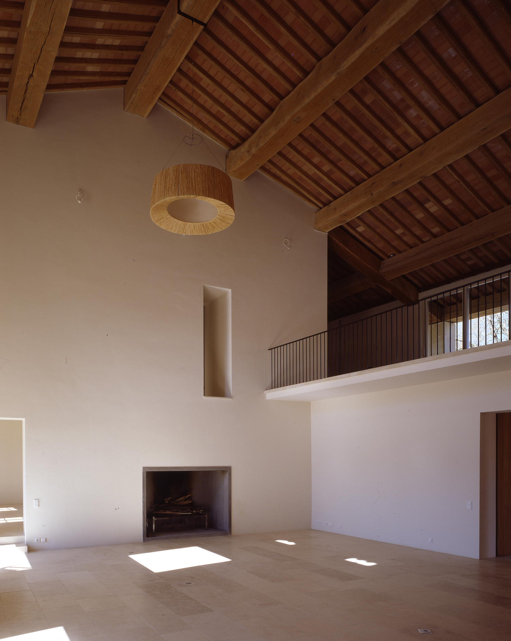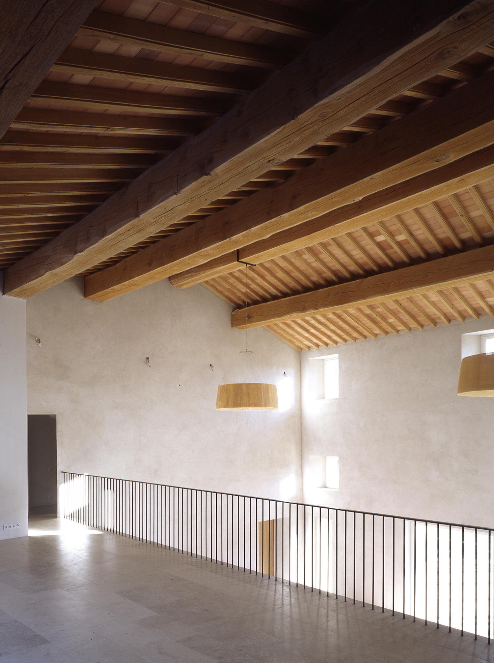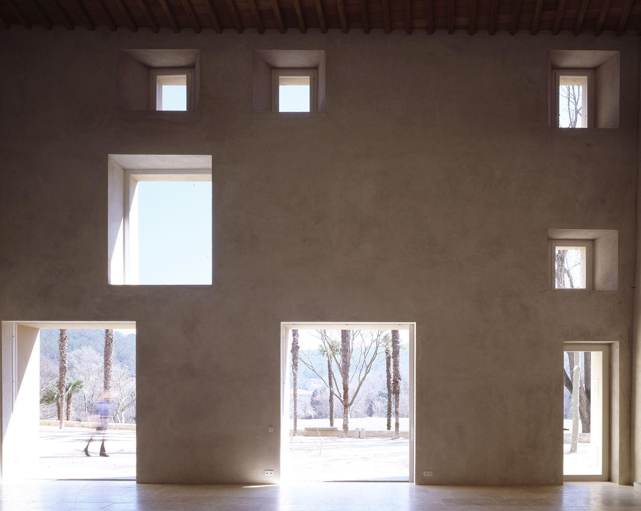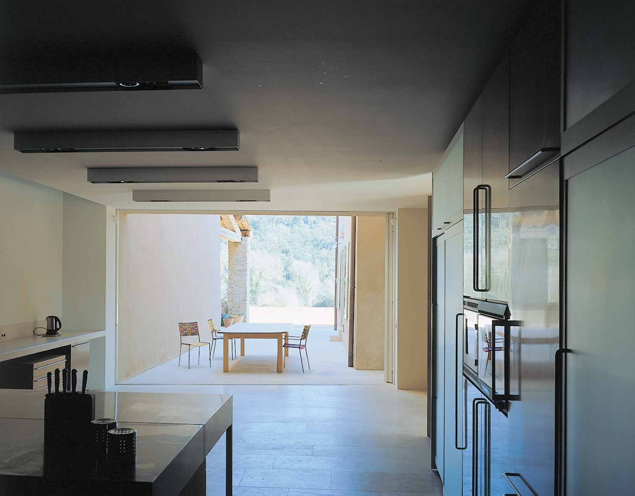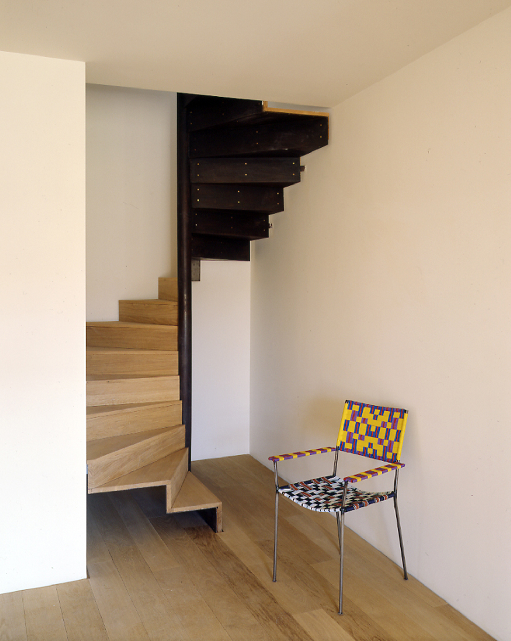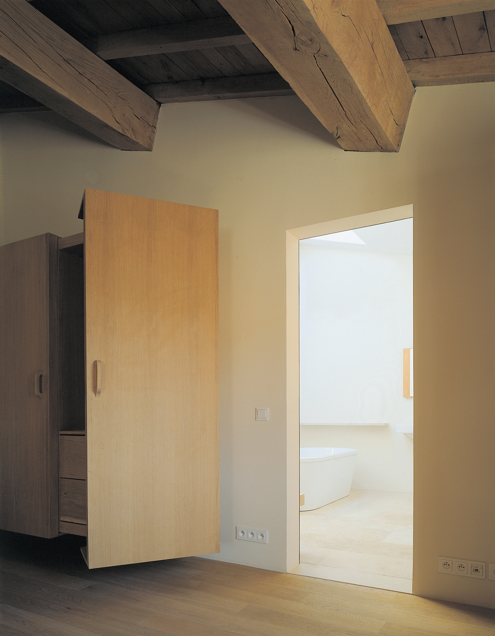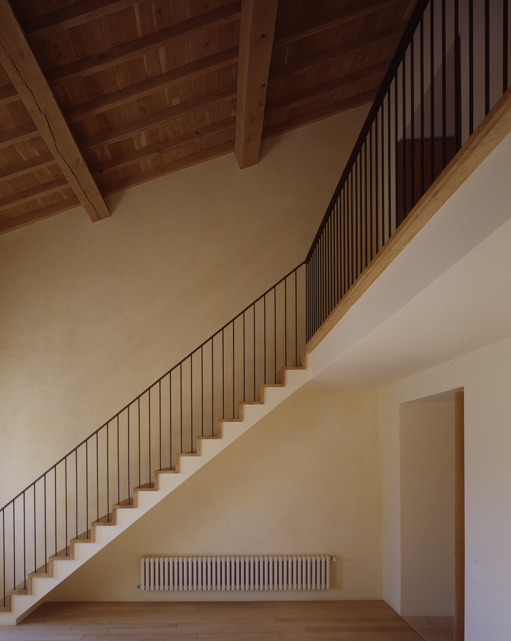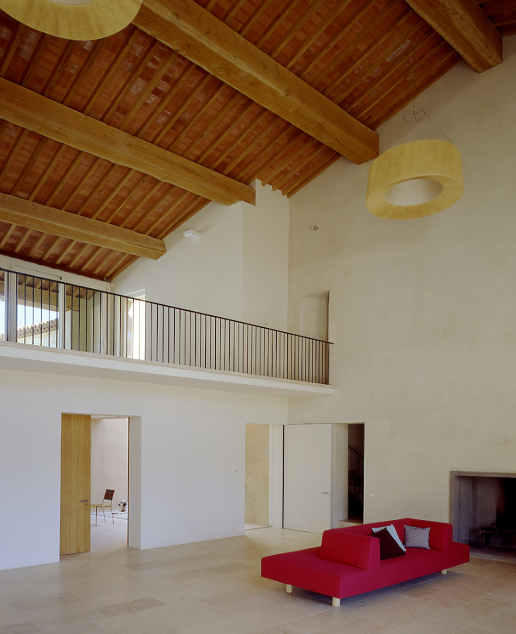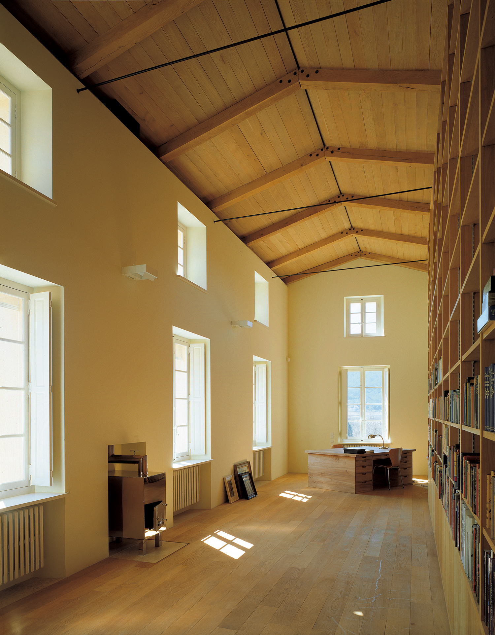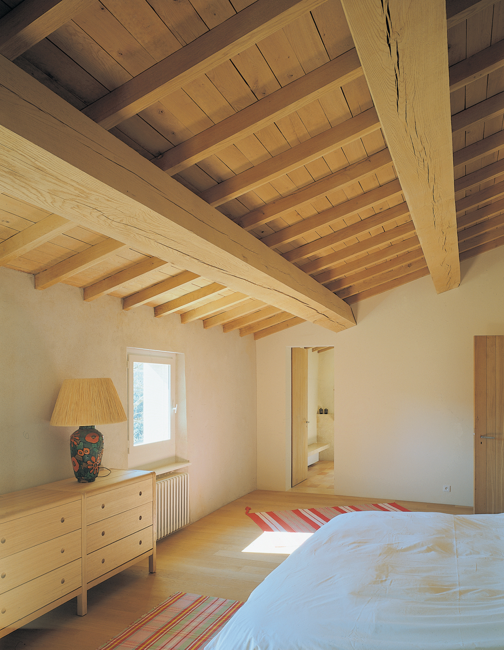Seguemagne Vineyard – Le Thoronet, France
Seguemagne Vineyard
Le Thoronet, France
Client
Privée
Team
BARTHELEMY GRINO : Representative architect
Mission
Complete services
Nature
Renovation
Program
Vineyard and house
Status
Completed
Year
2004
Cost
4 M€ HT
Area
1 970 m²
In Provence, between the meanders of the Argens, surrounded by vineyards and forests, the hamlet of Séguemagne at one time served the Cistercien Thoronet abbey.
Today the home of a couple of British art enthusiasts, the Séguemagne hamlet is a composite of a succession of adjacent dwellings of varying scales. First of all, the project consisted of repairing the different elements, respecting their typological and structural coherence. Aggregated over the course of time, their physical aspects determined by use, wind and topo-graphy, this compact conglomeration associates low constructions that have always served a domestic function with vast agricultural structures that have now been transformed into living spaces. Their amplitude punctuating the irregular grouping, the preserved volumes of these spacious rooms bring together the private rooms of the upper floors and the principally common spaces of the ground floor. They are inscribed within circulation routes that are at once functional and poetic, essential in transforming this vast and complex construction into a single residence. In contrast to the traditional rehabilitation of the windows of the small buildings, the openings of the former agricultural structures are detailed so as to make separation between inside and outside almost disappear. The great panes of glass slide into the thickness of the walls, and in the kitchen into the rock of the hill, thus dilating the rooms beyond their physical limits. Comprised of large oak timbers, the roof frames and planks, which are angled differently depending on the orientation of the space, unify the ensemble with their materiality at once massive and warm.
