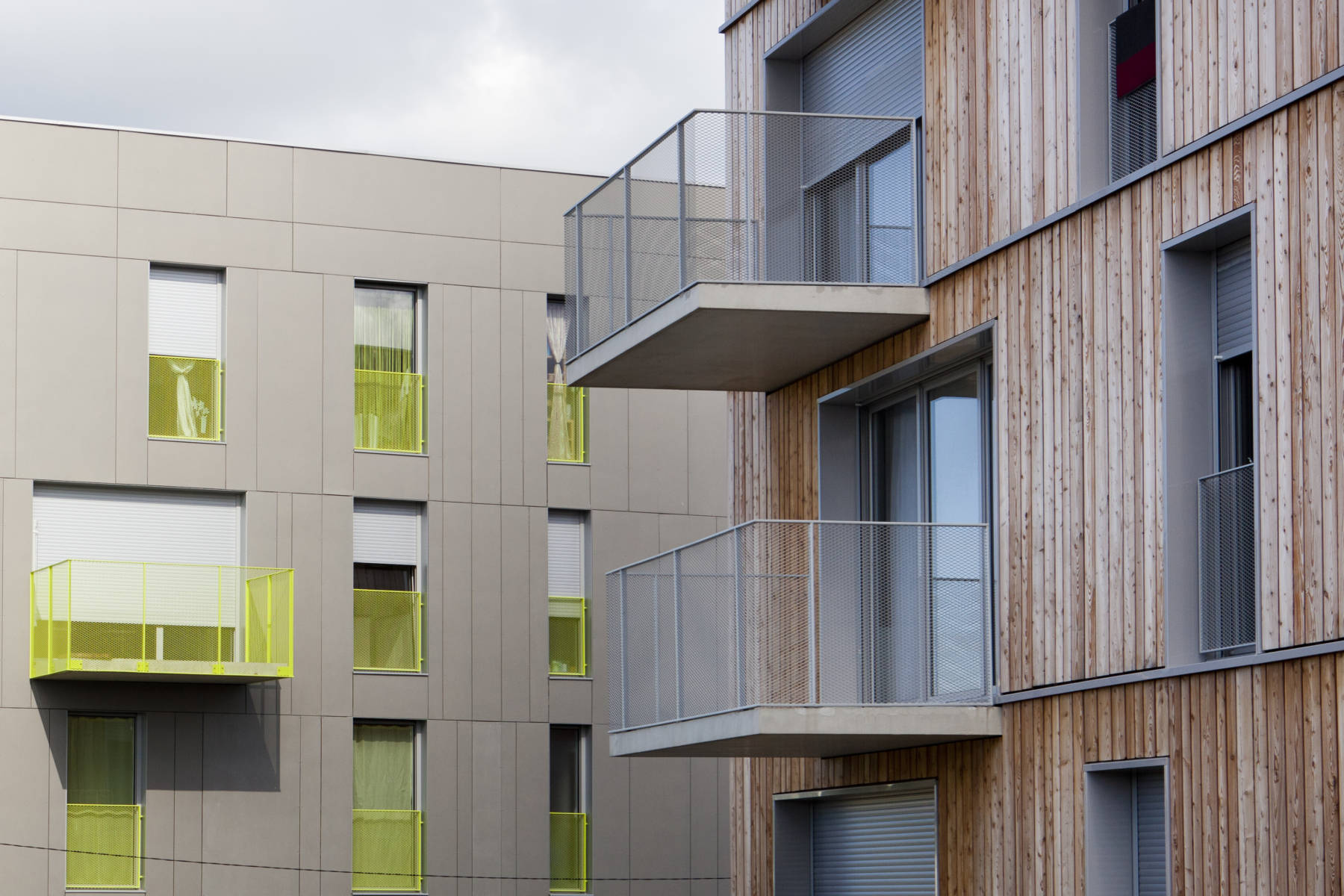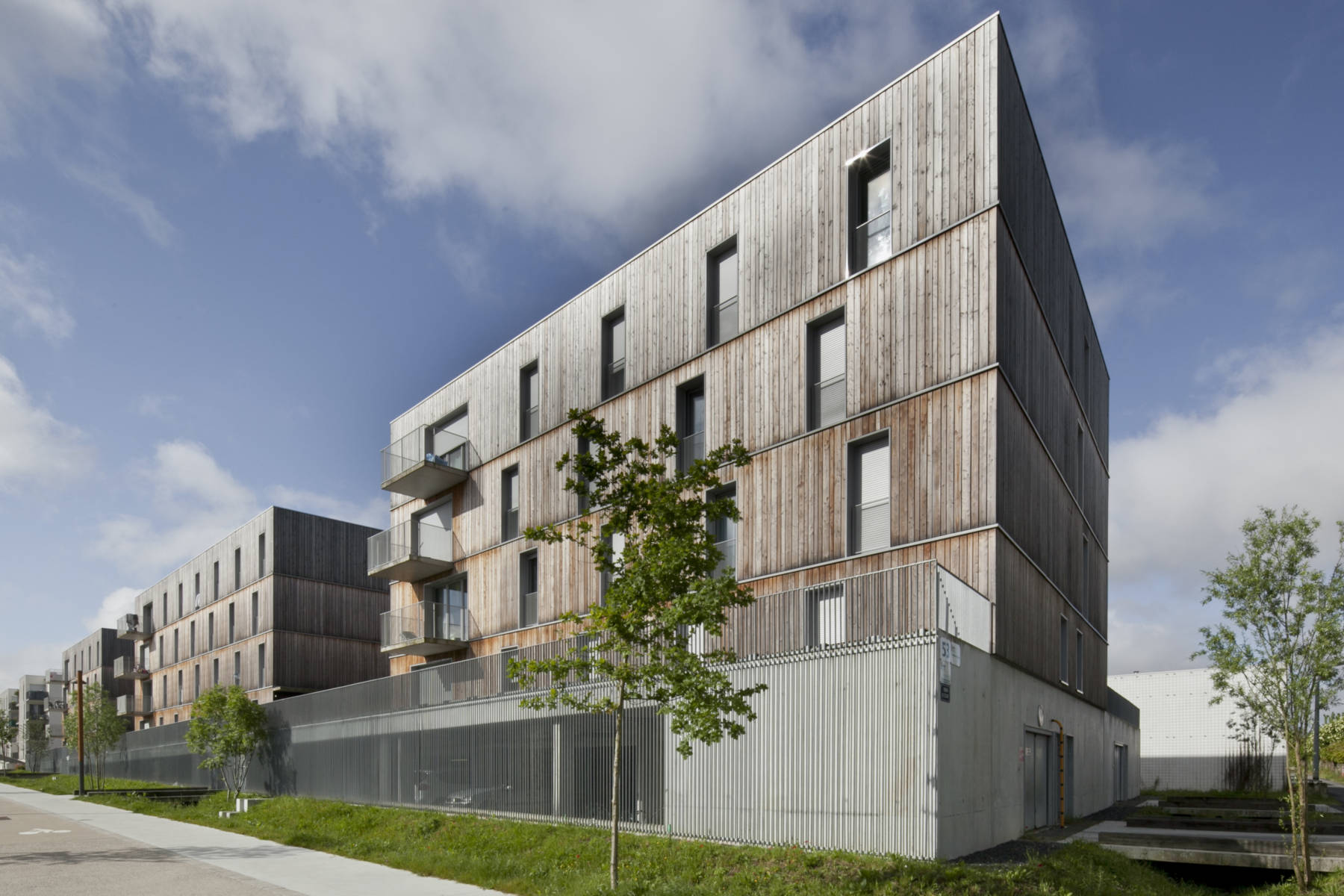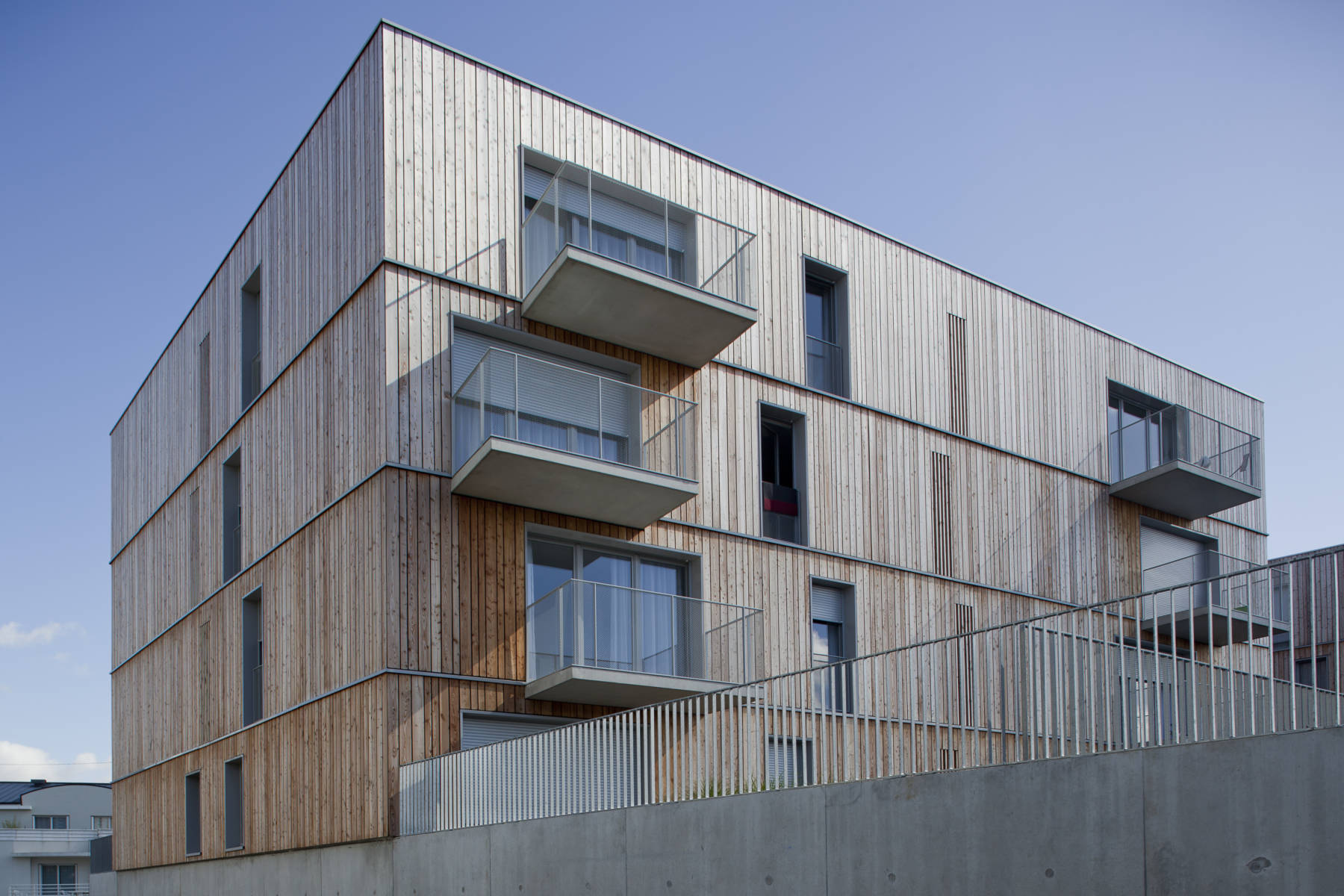Social housing – ZAC Bottière Chenaie, Nantes, France
Social housing
ZAC Bottière Chenaie, Nantes, France
Client
Adoma
Team
BARTHELEMY GRINO : Architect
INTEGRALE 4 : Structural engineer
CABINET MTC : Services engineer
SLH : Sustainability engineer
Mission
Complete services
Nature
New construction
Program
102 Residential units, carpark (90 cars)
Status
Completed
Year
2011
Cost
4,8 M€ HT
Area
3 750 m²
Specifications
RT 2005 -10%
Certification Habitat et Environnement®
Profils A, C
The former market garden land to the east of Nantes forms the Bottière Chenaie district, which is undergoing constant change. Over the last twenty years, the city has initiated a major urban development project aiming to transform and better integrate this area, while respecting its ecosystem.
It was against this backdrop that the project to build 102 rental homes and a 90-space car park on Block 14 was launched. The three buildings making up the master plan are erected on a semi-buried plinth housing the parking spaces. The need to blend harmoniously into the landscape shaped the design. With a low height of just 4 storeys, the buildings have a refined vocabulary, in keeping with their surroundings. The façades are clad in heat-oiled larch wood. Their staggered openings are discreetly enhanced by wood and aluminium joinery and galvanised steel railings, repeated on the volume of the plinth. The homogeneity of the overall composition, combined with the rigorous location of the three buildings on the same axis facing the main thoroughfare, contributes to their legibility. Landscaping completes the programme. A retention ditch and planted gardens enhance the pedestrian walkways and recontextualise the new residence in its natural setting.


