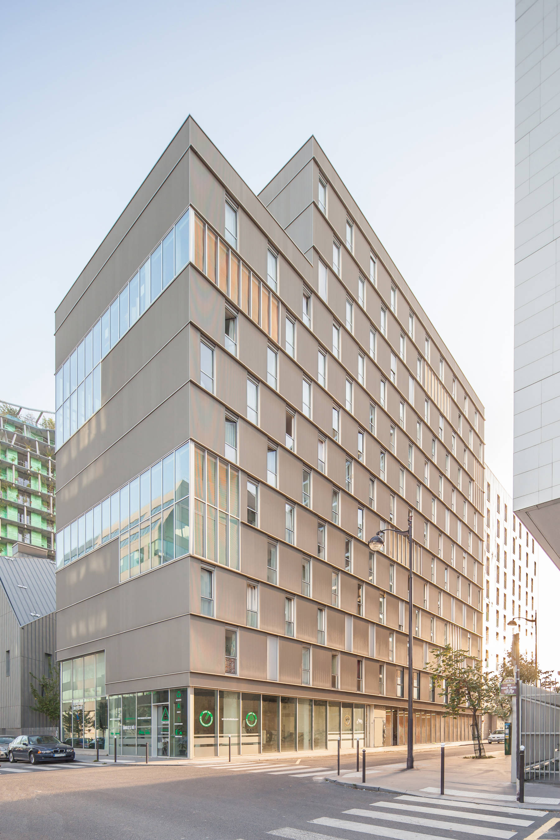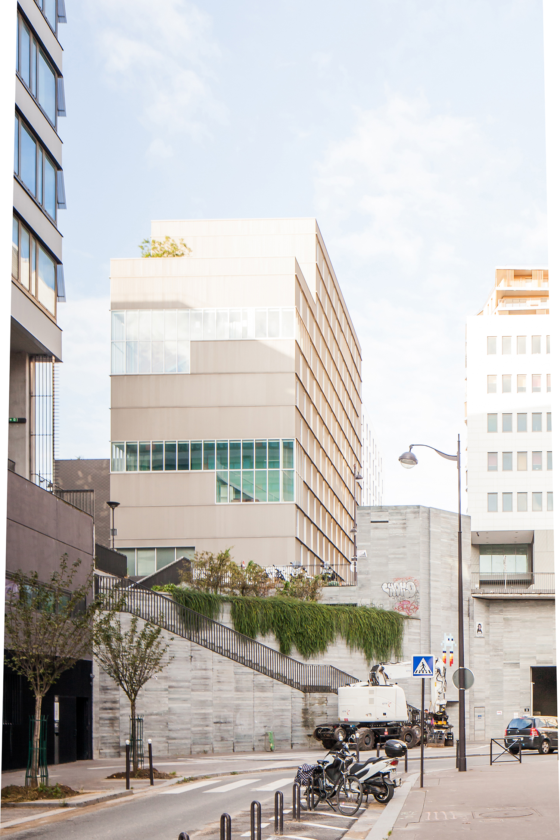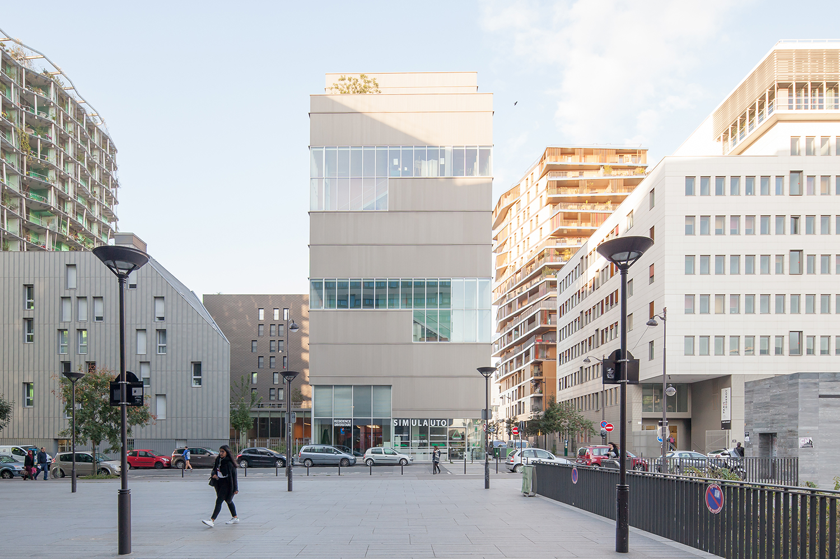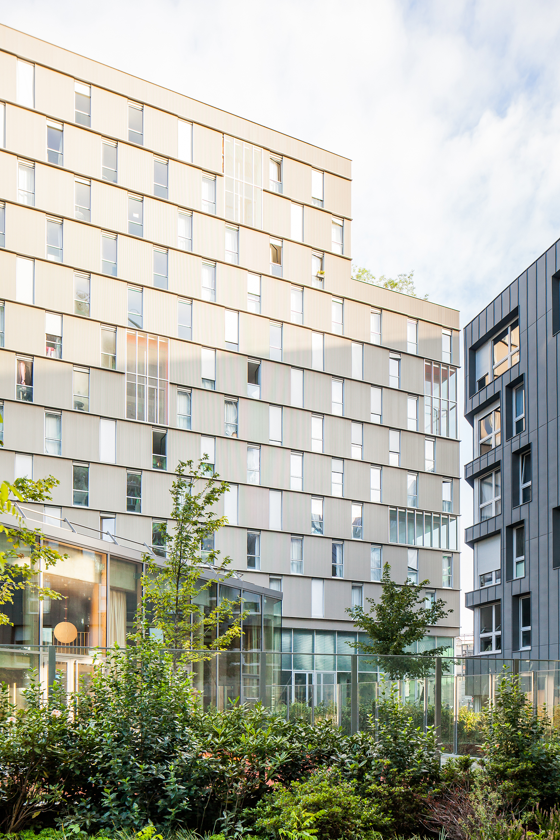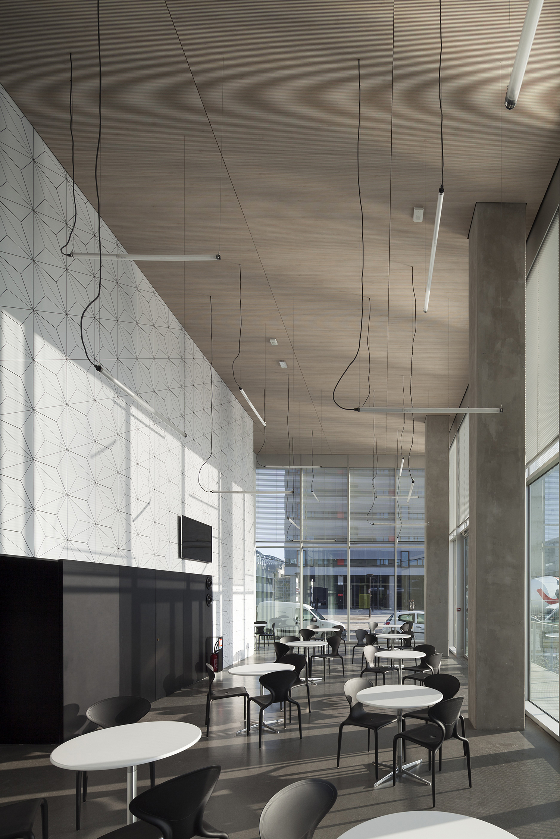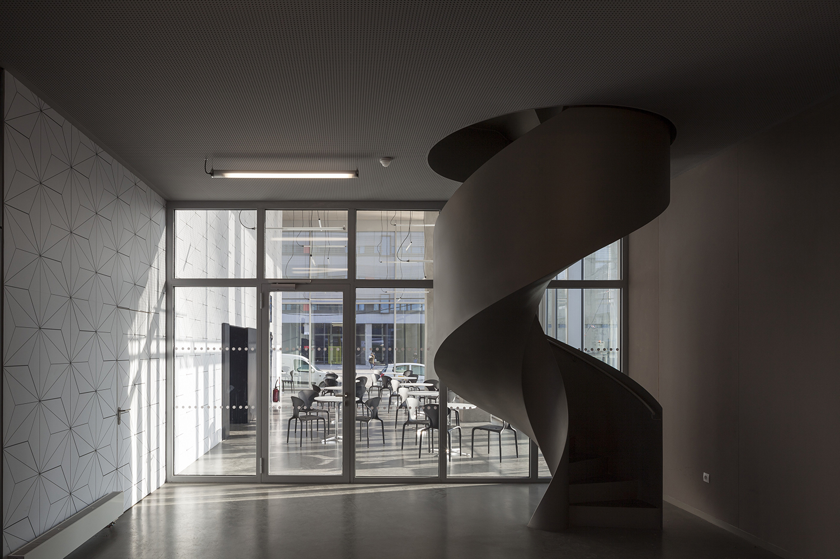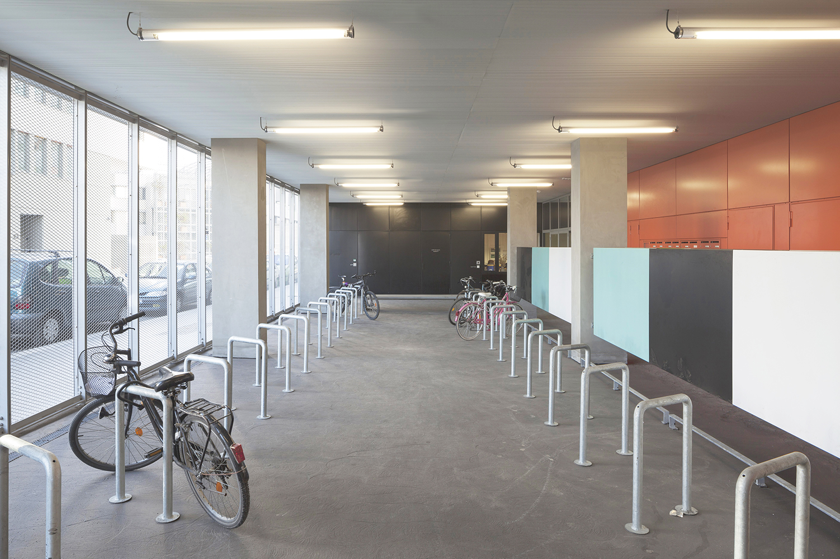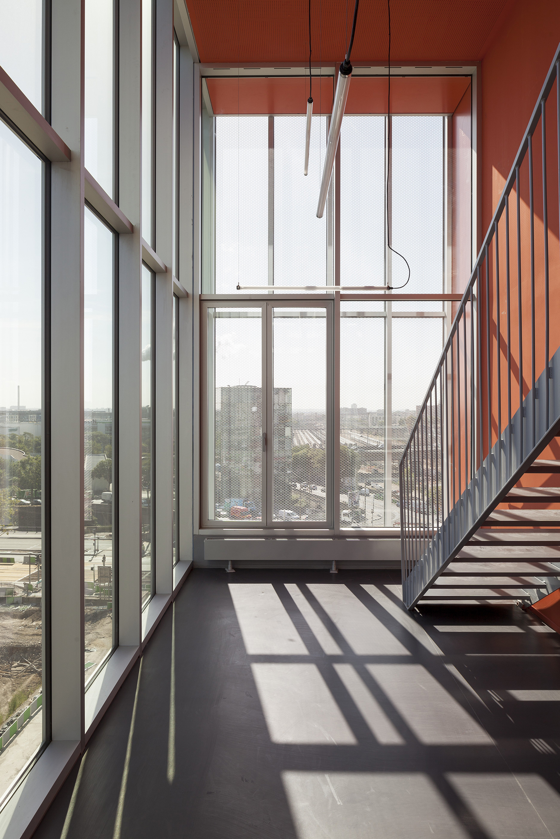University housing – ZAC Seine Rive Gauche, Paris, France
University housing
ZAC Seine Rive Gauche, Paris, France
Client
RIVP
Team
BARTHELEMY GRINO : Architect
INTEGRALE 4 : Structural engineer
ICOFLUIDES INGENIERIE : Services engineer
RFR ELEMENTS : Special façade consultant
COGITO ERGO SUM : Ergonomist
Mission
Complete services
Nature
New construction
Program
207 residential units (including 23 accessible to disabled persons), 8 salons, 1 green terrasse, 3 multipurpose activity, administration offices
Status
Completed
Year
2012
Cost
14 M€ HT
Area
6 000 m²
Specifications
Certification Habitat et Environnement®
THPE 2005 (profil A)
CEP réf. -20%
Solar panels (ECS)
Located at the southern end of the New Masséna Quarter, block M6B is at the forefront of the transformation of eastern Paris. The trapezoidal geometry of the block bends to the south to create a dialogue between Rue Bruneseau and Avenue de France, extending Paris beyond its Maréchaux boulevards and ring road.
The project involved the construction of a building with 207 student flats and associated services on lot M6B1. The north-east corner of the extruded 12-storey volume is set back at R+10, limiting the overhanging effect and marking the building with an aerial garden, a veritable tree-lined belvedere accessible to residents.
The pure massing gives the building a remarkable shape, marking the corner while maintaining the alignment of the streets. The treatment of the façades reveals the organisation of the building. The double register of openings identifies the student accommodation with its full-height openings, and the social areas, which open wide in a number of configurations created from the building’s grid. Extruded aluminium cladding panels clad the externally insulated façade. The micro-ribbed treatment of the cladding and the metallic-coloured lacquering contribute to the ever-changing animation of the façades, multiplying the light depending on the orientation, and giving the building a certain immateriality.
On the ground floor, the communal areas are on the same level, creating continuity and transparency, both visually and in terms of use, between the city, the block and the building. The student residence is open to the life of the neighbourhood, connecting the two facades via the foyer, the hall and the bicycle park. Scattered throughout the floors, the communal areas offer students a place of intimacy between the sphere of the bedroom and that of the hostel. The corner lounges, with their panoramic views over the neighbourhood, provide an alternative route to the corridors serving the flats.
