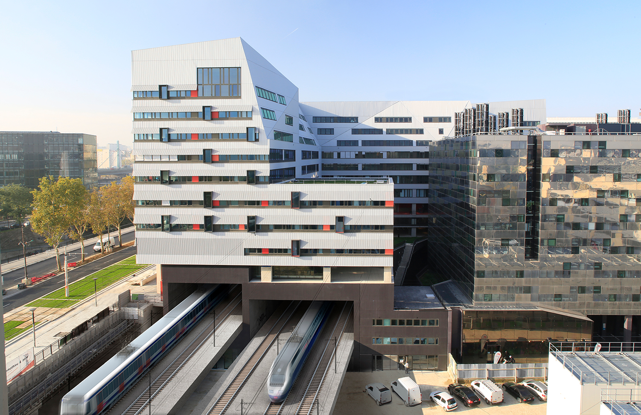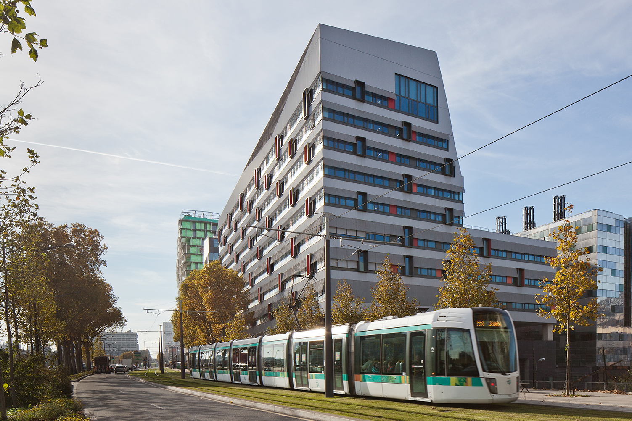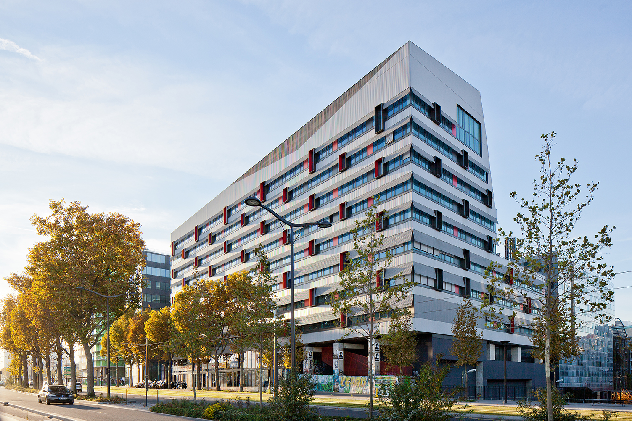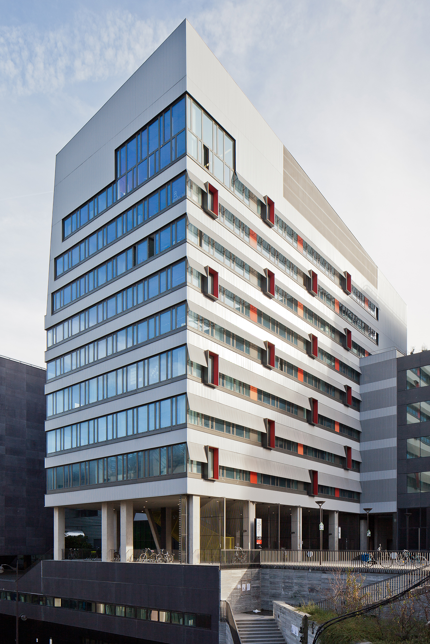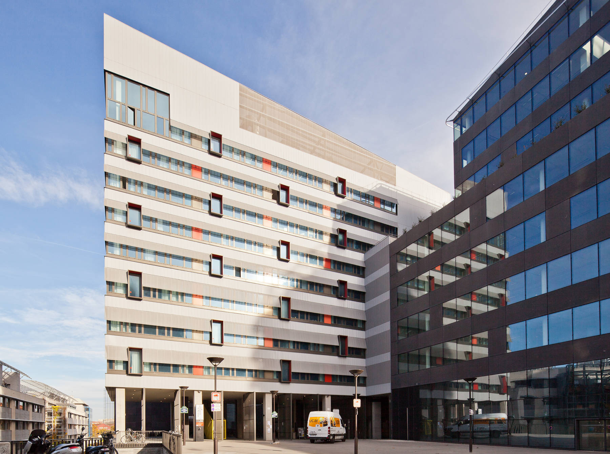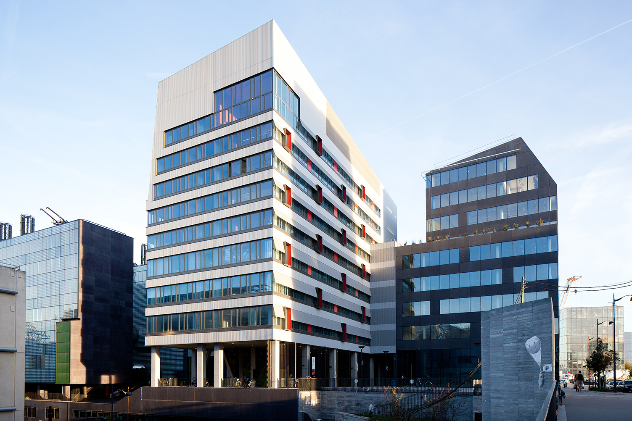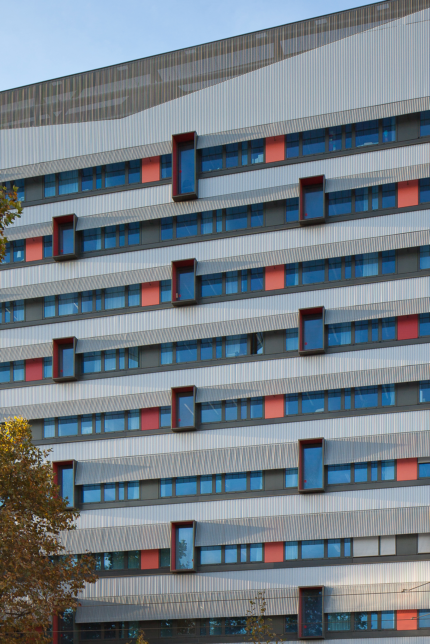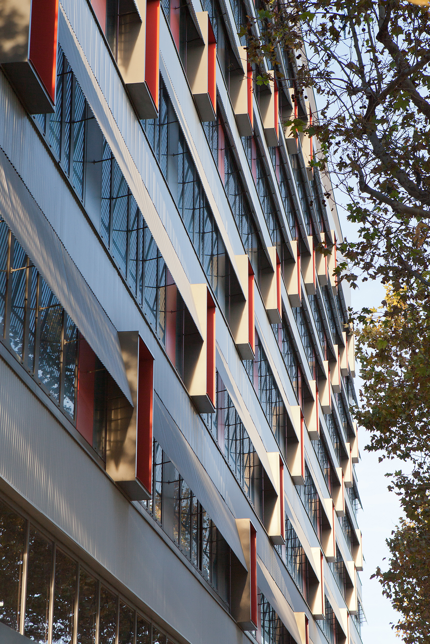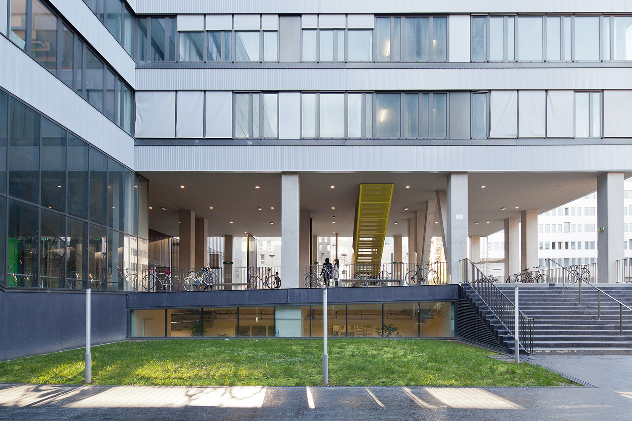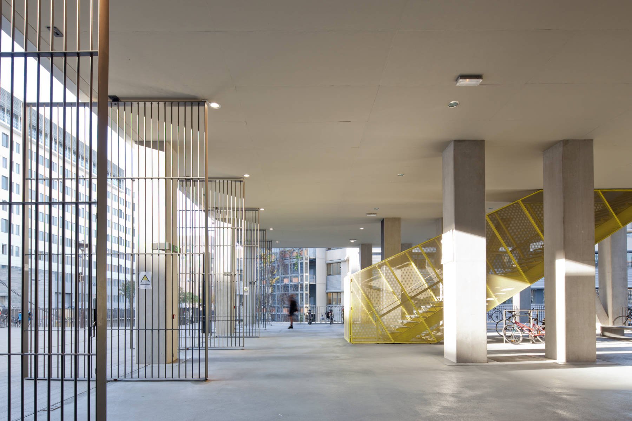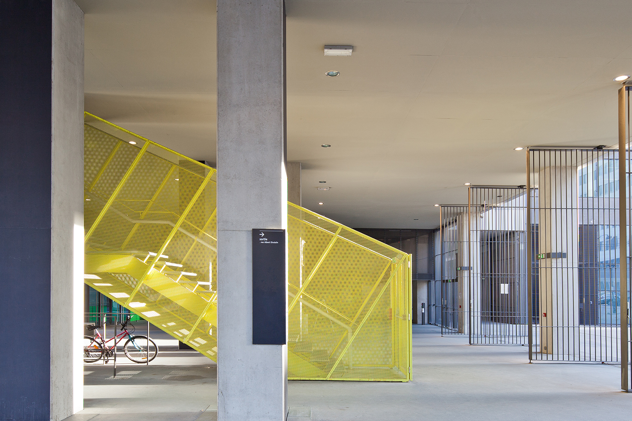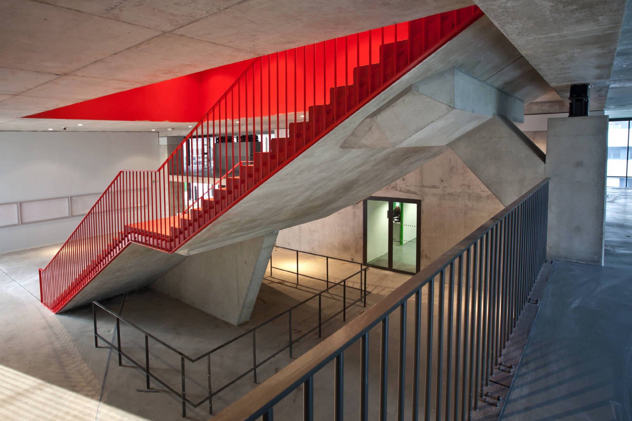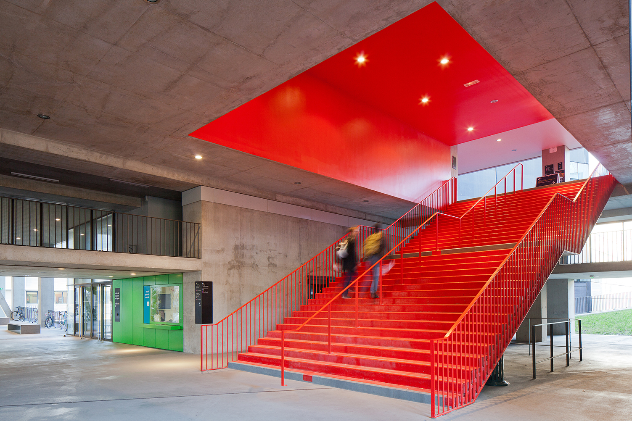Paris Diderot University – ZAC Seine Rive Gauche, Paris, France
Paris Diderot University
ZAC Seine Rive Gauche, Paris, France
Client
Université Paris Diderot, Ministère de l'Enseignement Supérieur et de la Recherche
Team
BARTHELEMY GRINO : Architect
SETEC : Technical consultant
RFR : Special façade consultant
Mission
Complete services
Nature
New construction
Program
Univesity building (3 500 students, 600 teachers, shops, residential units)
Status
Completed
Year
2012
Cost
38 M€ HT
Area
21 620 m²
Specifications
THPE Building
Dual-flow ventilation
Exterior brise-soleil
Rainwater collection
The outlines of the 13th district have been significantly transformed over the last thirty years as part of the Paris Rive Gauche development project. Cultivating its mixed-use and dynamic character, the district has developed around its original railway and industrial functions.
Strengthening the university offer within the Masséna sector has been a major thrust of the urban development plan. The teaching and research centre of Université Paris Diderot, which brings together the Humanities and Languages departments, is located on a plot of land with a complex topography, an abundance of railway infrastructure and an atypical layout running on an east/west diagonal. The building is built in the continuity of the urban model in which it is located, reflecting the principle of the open block. The unity of its architectural style is achieved through a rhythmic dialogue between its envelope, made of micro-nervured aluminium cladding, its façades with alternating registers of windows depending on their orientation, and its roof cap, which is as unified as it is singular.
The forecourt marks out the main access, embodied by a double-height hall that is largely open to the outside. The two UFRs, which are entities in their own right, benefit from a simple typological organisation, spatially distinguishing the routes and guaranteeing the potential reversibility of the programmatic assignments. The reinforced concrete structure rests on spring boxes that separate the Olympe de Gouges building from the railway infrastructure.
