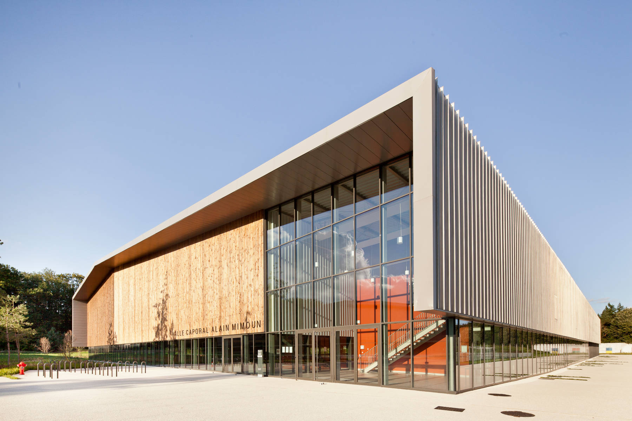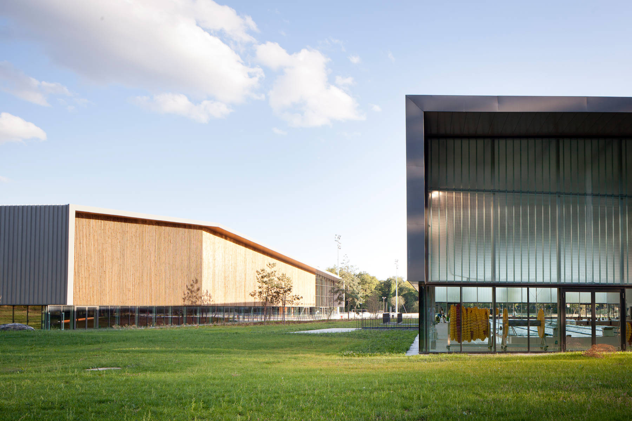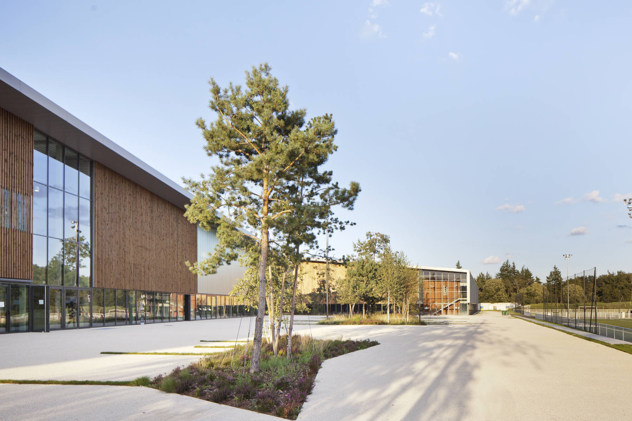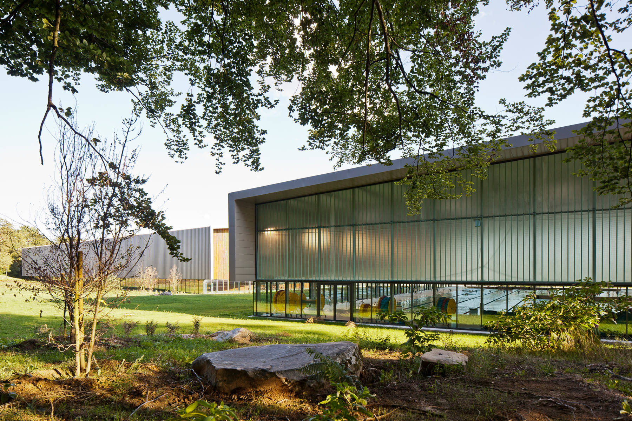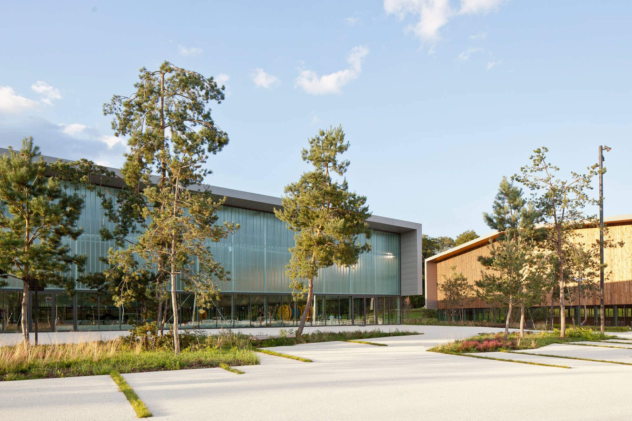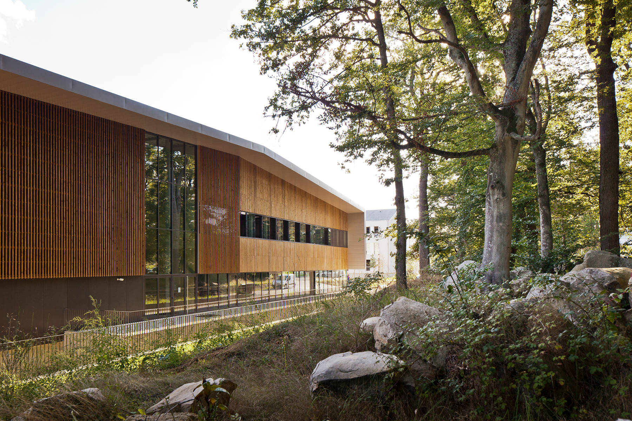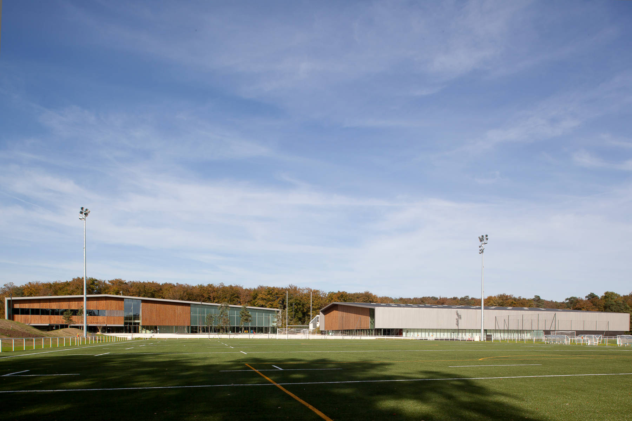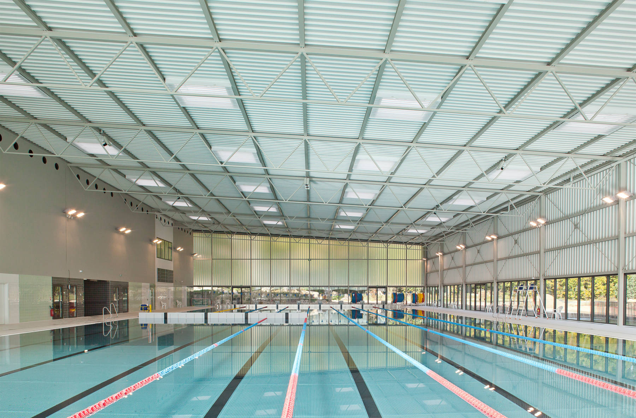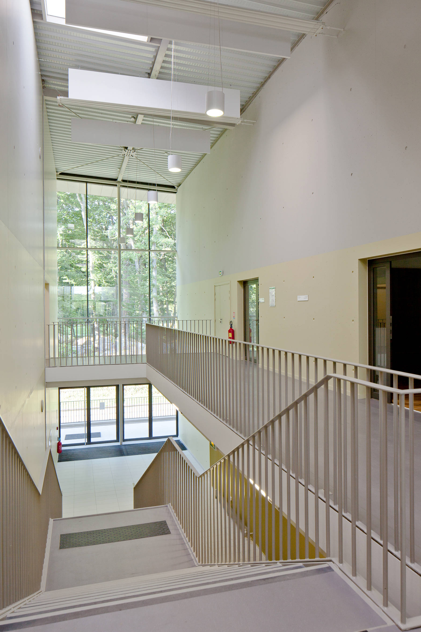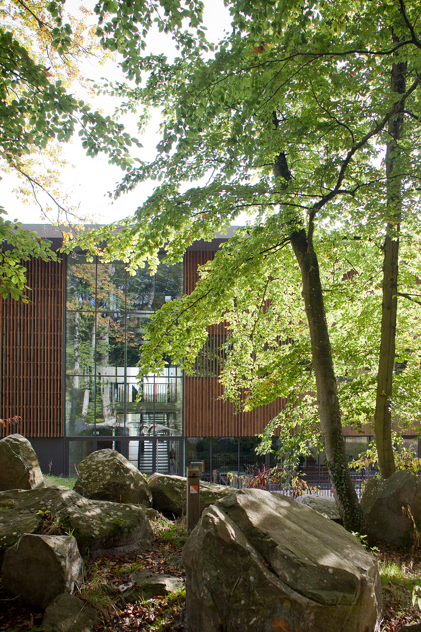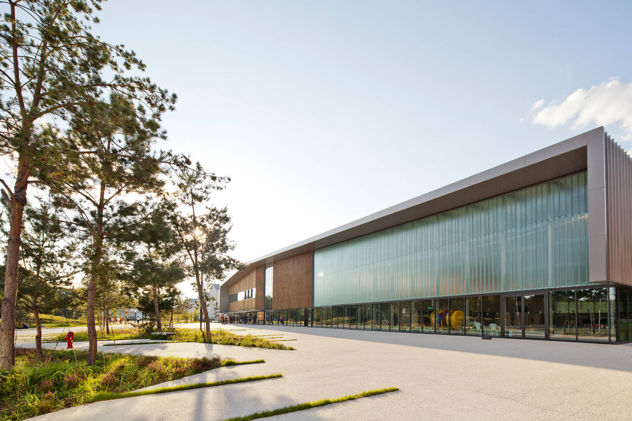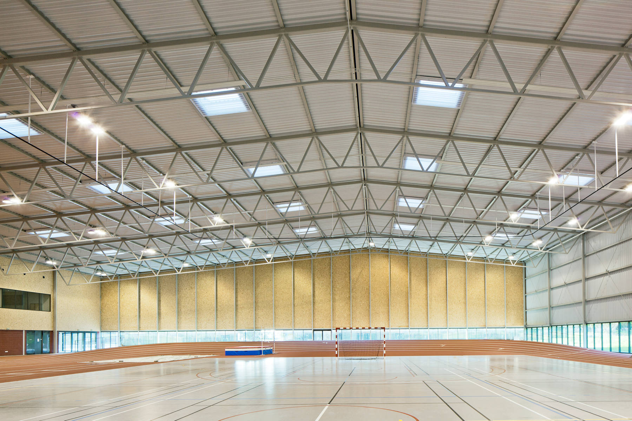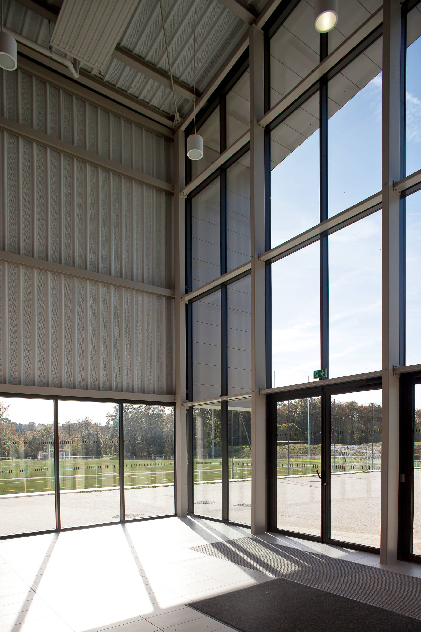CNSD Sports halls – Fontainebleau, France
CNSD Sports halls
Fontainebleau, France
Finalist, Archi Design Club Award, 2016
Client
Ministère de la Défense
Team
BARTHELEMY GRINO : Architect
D’ICI LA : Landscape architect
T/E/S/S : Structural engineer
SNC LAVALIN : Services engineer
RFR ELEMENTS : Sustainibility engineer
Mission
Complete services
Nature
New construction
Program
Olympic swimming pool and athletics hall
Status
Completed
Year
2014
Cost
Piscine : 15,3 M€ HT
Halle d’athlétisme : 8,8 M€ HT
Area
14 200 m²
Specifications
Label PEQA
Rainwater collection
Wood construction
Credits
Arnaud Schelstraete et Bernard Taboureau
For almost 50 years, the CNSD has been home to all of France’s military sports training courses on the edge of the Fontainebleau forest. Uncoordinated development, the dispersal of otherwise obsolete infrastructure and the desire to open up the military complex to civilian sportsmen and women led the Ministry of Defence to embark on an ambitious project. The redevelopment was carried out with the aim of bringing out the intrinsic qualities of the site, to provide an exceptional setting for top-level sport.
The spatial reorganisation is being carried out in 3 stages.
Cleaning up, lightening and clarifying the campus in order to reduce the built footprint and creating landscaped land reserves in order to regain the atmosphere of a clearing, the heart of a forest, by returning as much land as possible to nature.
Structuring the site with a new urban framework from the entrance to the sports complex serving all the facilities. Two new areas of high symbolic value – the Place d’Armes and the Esplanade des Sports – connected by a pedestrian mall, link the site and organise the routes through it.
Enhance the quality of the new sequence with light buildings that echo the woodland character of the campus. The architecture is resolutely contemporary, soft and calm, using variations based on a key material: wood.
Two new sports halls shape the landscape of the sports esplanade, which slightly overlooks the football pitches. The swimming pool hall, with its 50 m pool, dojo and restaurant, is aligned with the housing, while the athletics hall closes off the esplanade. The two halls have a similar design. A vast gabled roof studded with skylights overhangs the gables to form a canopy and turns over the long sides to clad the facades of the first floor, while the ground floors are uniformly encircled by a glazed facade opening up the various sports activities to the forest, while lifting the halls off the ground.
