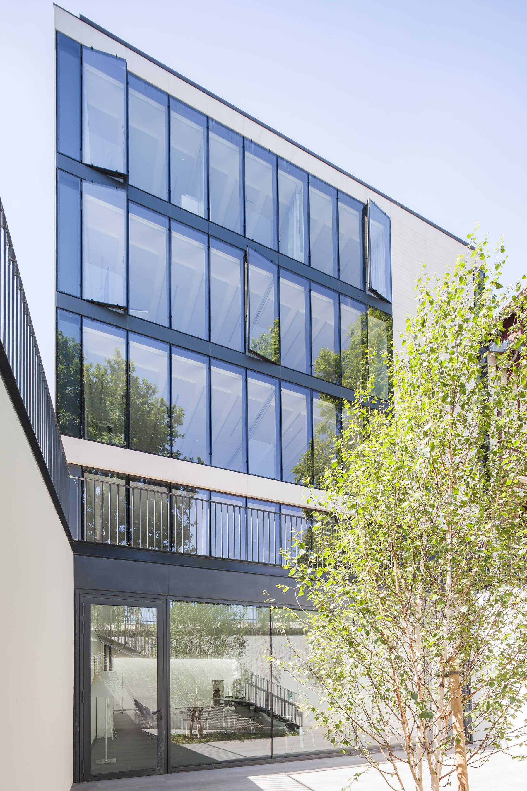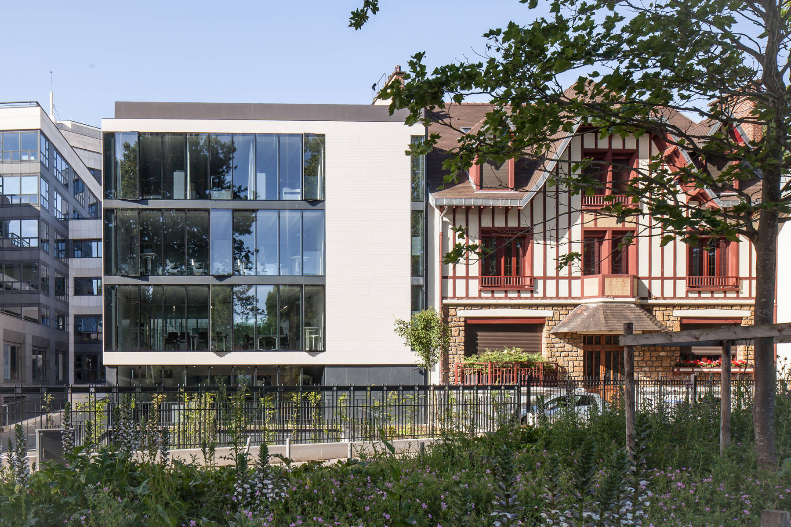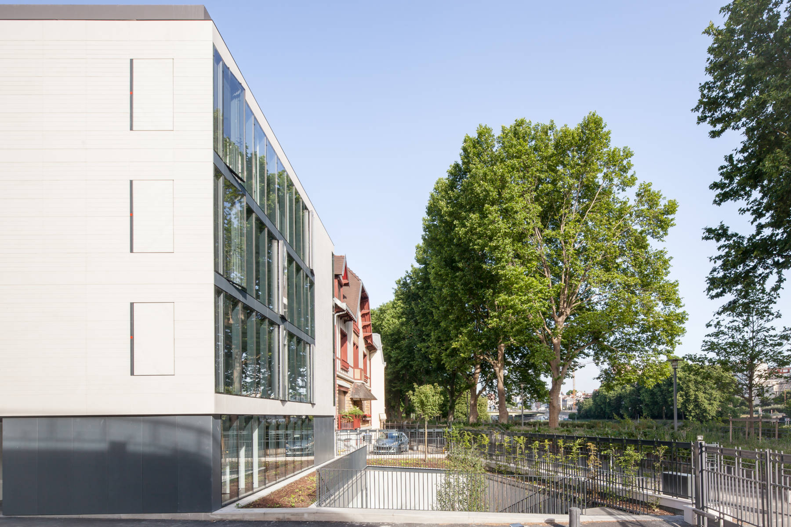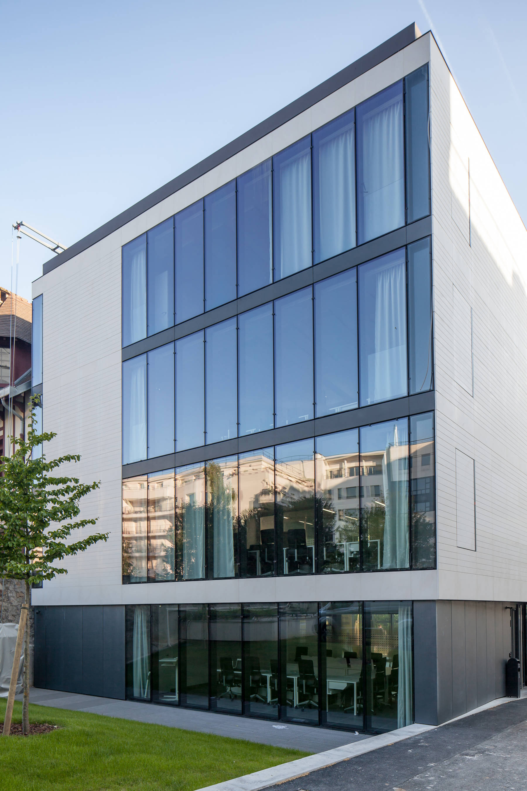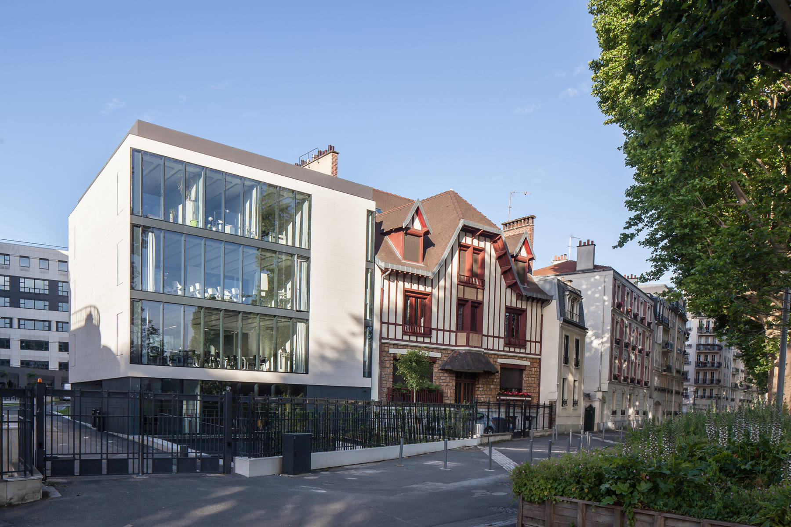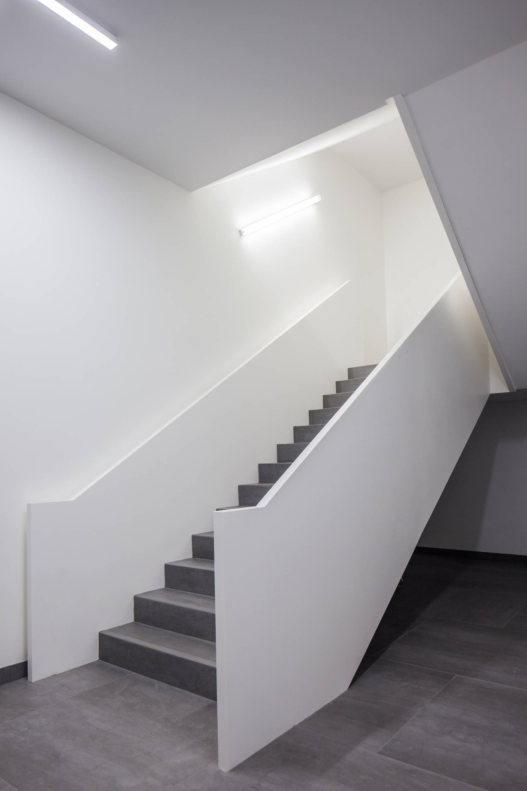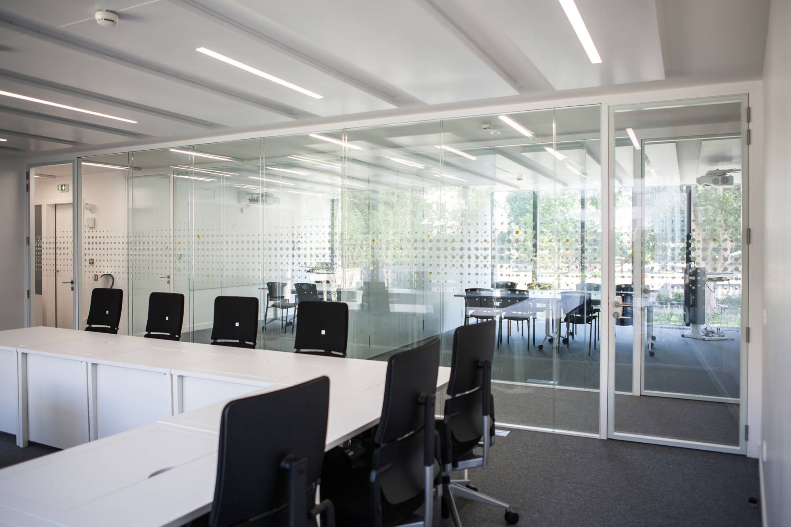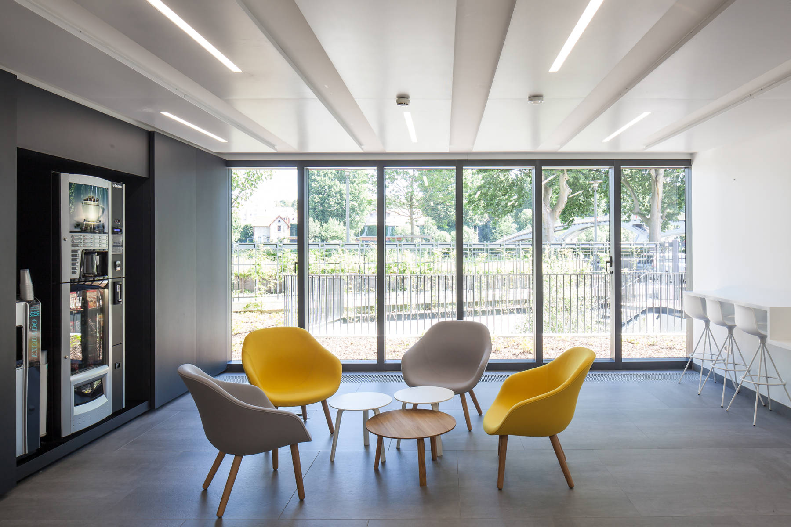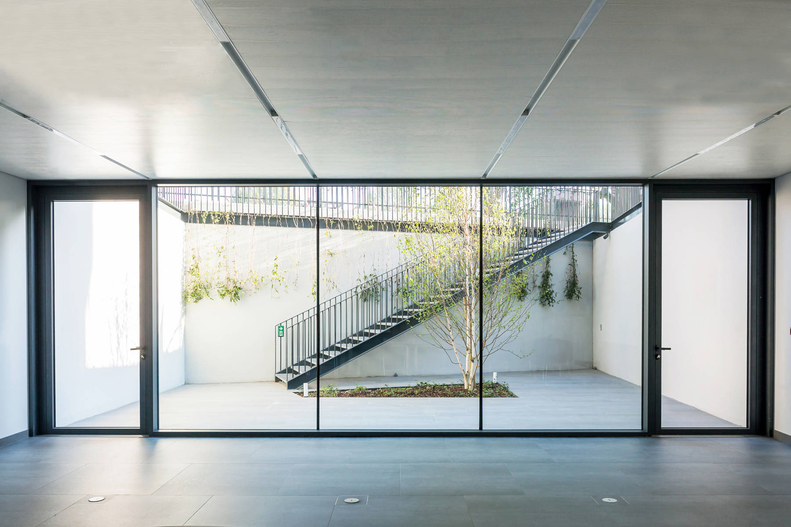BPI Campus – Maisons-Alfort, France
BPI Campus
Maisons-Alfort, France
Client
Banque Publique d'Investissement
Team
BARTHELEMY GRINO : Representative architect
T/E/S/S : Structural engineer
CABINET MTC : Services engineer
Mission
Complete services
Nature
New construction and extension
Status
Completed
Year
2016
Cost
3,5 M€ HT
Area
800 m²
Specifications
HQE
Label BBC Effinergie
Rainwater collection
In 2014, the Banque Publique d’Investissement launched a tender for the construction of a training centre.
The aim was to match the architectural style of the Bpi’s head office to form a counterpart to it, while at the same time fitting with the surrounding landscape. The issue of preserving the urban context became particularly important during the design phase, given that the training centre adjoins the neighbouring pavilion.
Located in the heart of Maisons-Alfort and inaugurated in January 2017, in the privileged urban context of the banks of the Marne, Bpifrance Le Campus adjoins the headquarters of the Bpi and extends over 5 levels, including a basement overlooking a courtyard planted with trees.
The north and south facades are heavily glazed, reflecting the through-plan of each of the floors. The training rooms, as well as the reception and social areas, benefit from remarkable natural lighting.
The cubic volume is distinguished by its clean edges and transparency, giving it lightness and purity.
Bpifrance Le Campus, a true learning and training centre for Bpifrance entrepreneurs and talent, offers a generous and welcoming working environment that opens out onto the tree-lined banks of the Marne.
