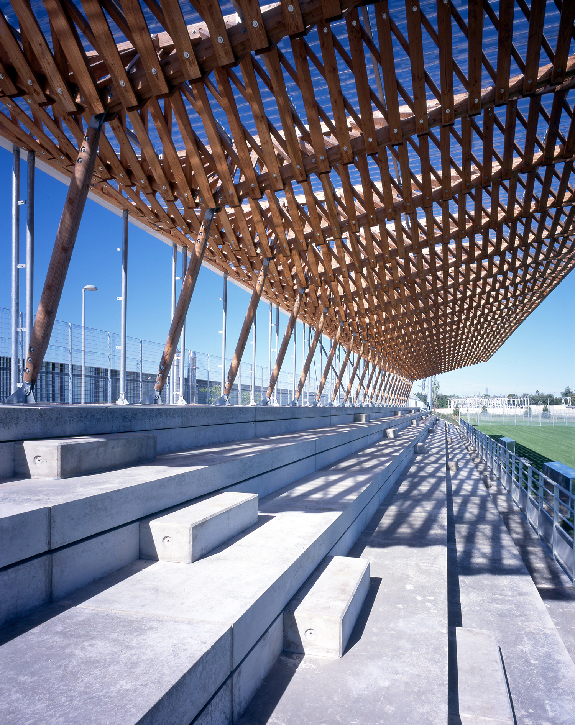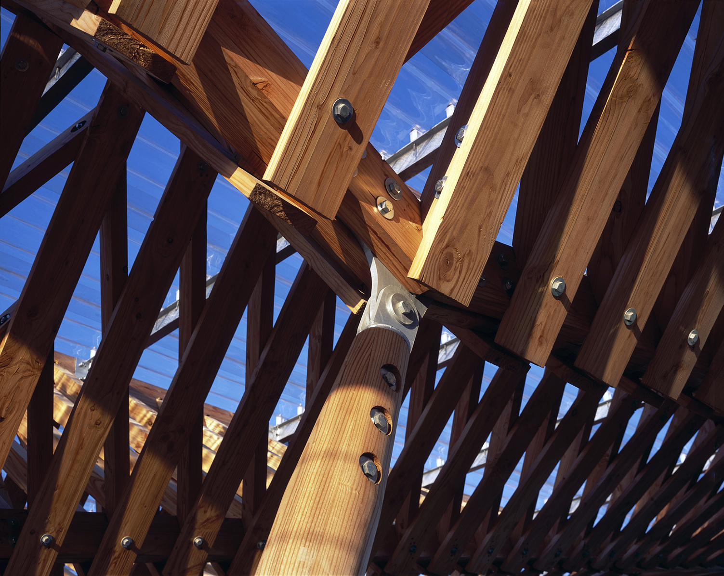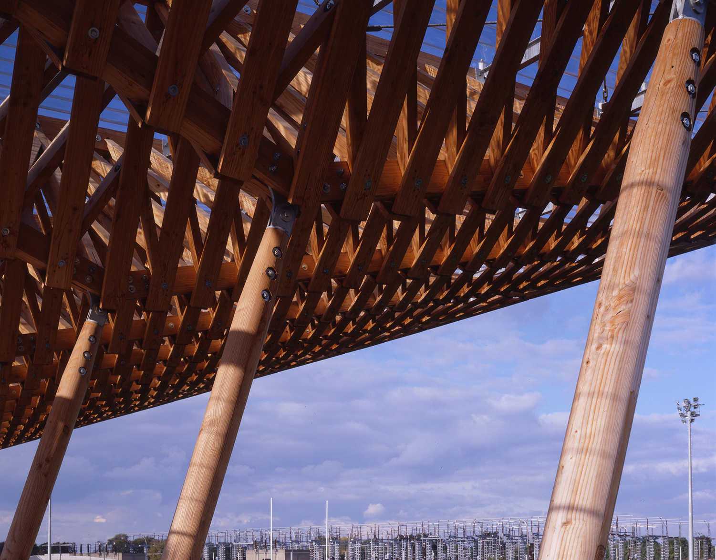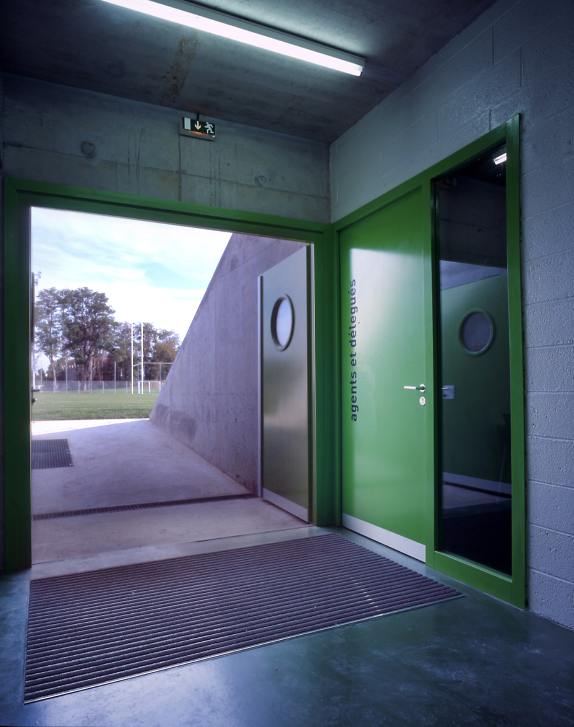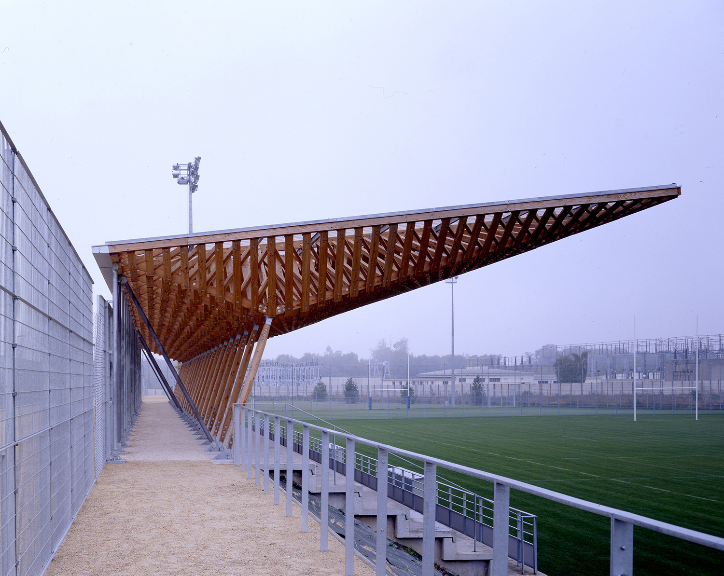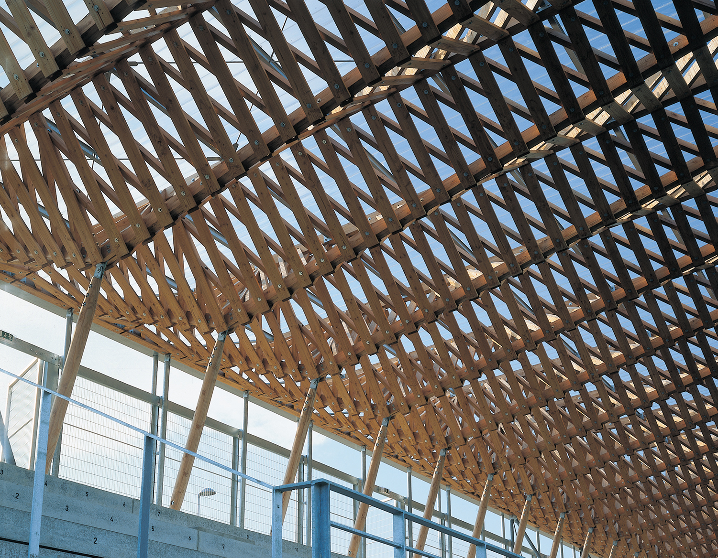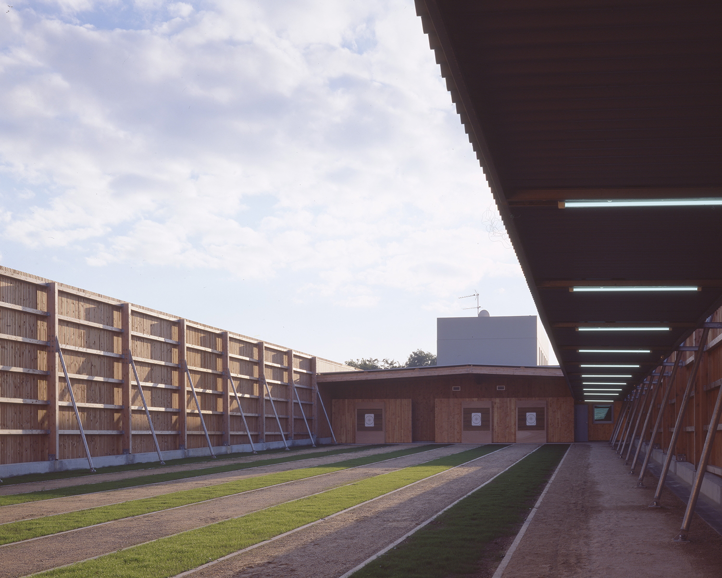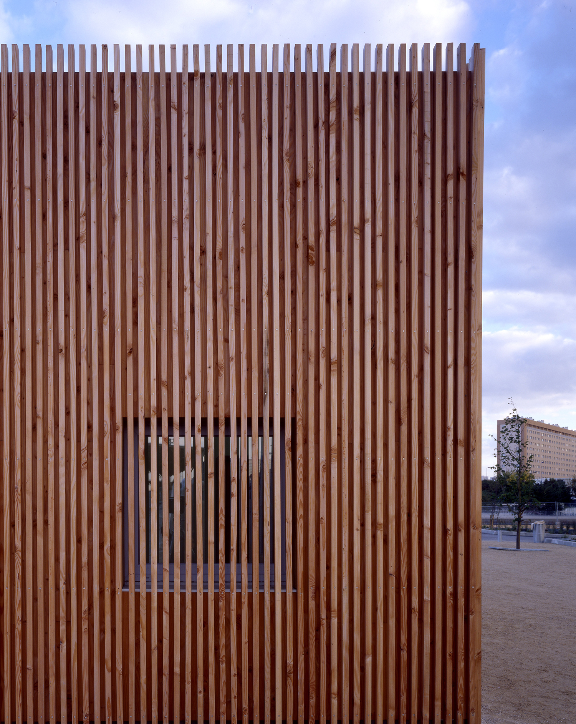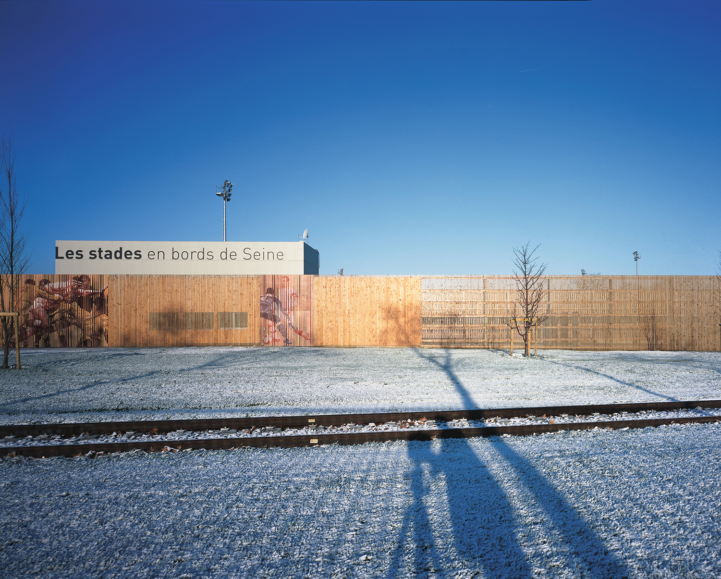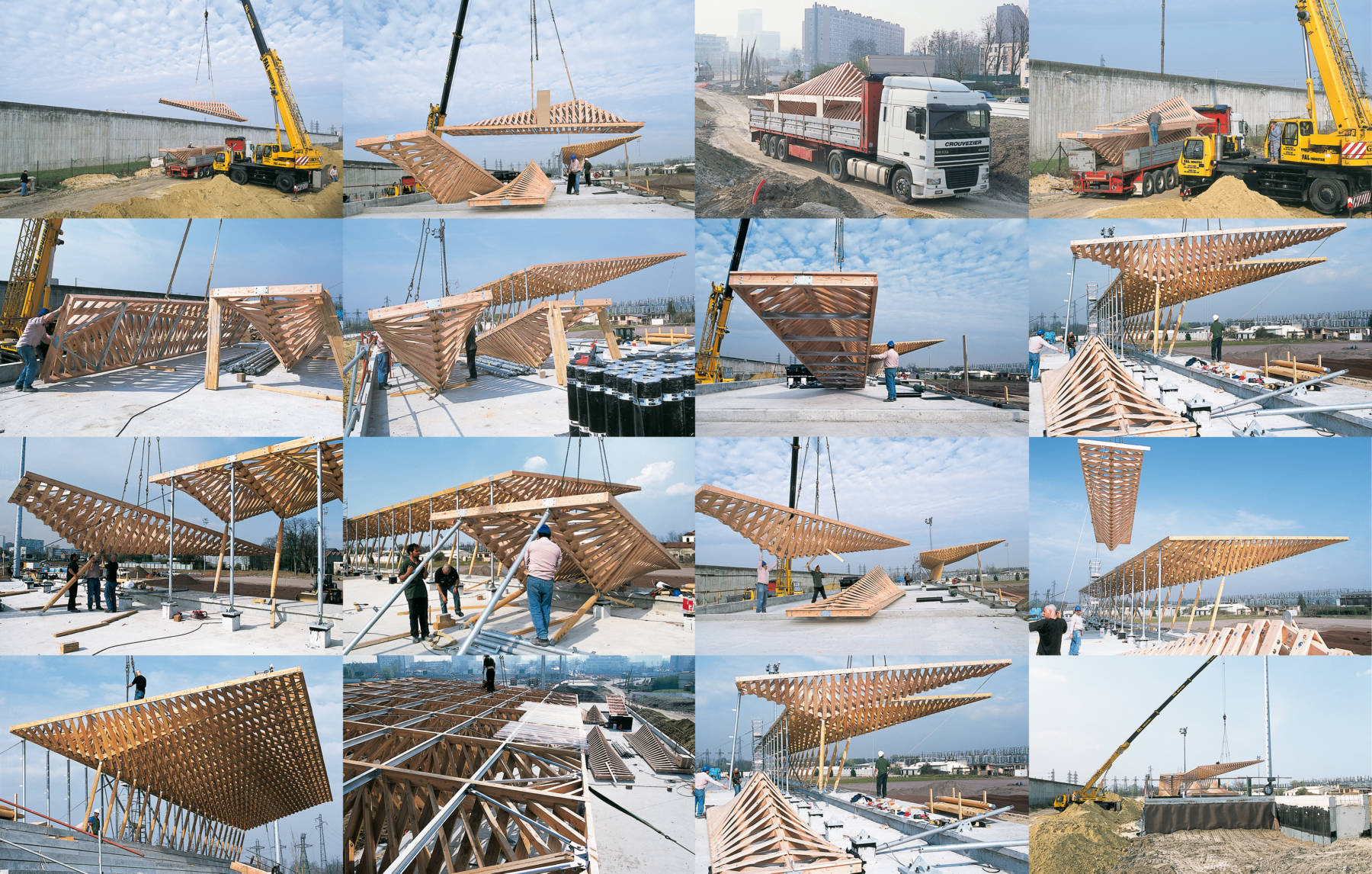Stade des Bords de Seine Vincent Pascucci – Nanterre, France
Stade des Bords de Seine Vincent Pascucci
Nanterre, France
Laureate, Prix de la Construction Bois, 2003
Nominated, Prix de l’Equerre d’Argent, 2003
Client
Ville de Nanterre
Team
BARTHELEMY GRINO : Architect
AGENCE TER : Landscape architect
RFR : Structural engineer
BERIM : Services engineer
EPDC : Roads engineer
SLH : Sustainibility engineer
Mission
Complete services
Nature
New construction
Program
Football and rugby stadiums (300 and 500 people capacity), changing rooms and residential units
Status
Completed
Year
2003
Cost
7,3 M€ HT
Area
2 300 m²
Credits
Hélène Binet, Philippe Ruault et Bernard Taboureau
To the west of Paris, beyond the La Défense financial district, the city of Nanterre has been making a concerted effort to redevelop its abandoned industrial properties.
Bordered on all sides by a prison, an electrical plant and a highway, every-thing would seem to indicate a poor future for this former industrial flood plain, except that it is at this point, near the highway overpass, that a connection could best be made between the city and the Seine. The low-density occupation of the surrounding area necessitated a large-scale organisation of the site as a whole. The project consists of two lines that delineate the landscape and incorporate the various programs. In the axis of the overpass, a walkway raised on top of an earth berm cuts along the edge of the site, attenuating the impact of the prison walls and offering a direct path to the Seine. The two grandstands are set into its slope and the locker rooms and service spaces are located beneath. A second line takes the form of an animated palisade that projects perpendicular to the base of the first and extends along the route of the highway. It forms an enclosure for the bow and arrow range as well as the custodian’s living quarters and storage space. In a counterpoint to the harshness of the site, Douglas pine provides a warm unifying constructive identity to the project. The palisade is clad with a traditional system of vertical struts, backed by boards when inter-ior enclosure is necessary, and left open to form a screen around the bow-and-arrow range. More structurally complex, the grandstand roofs are made up of a string of butterfly frames, hung out on a series of wooden masts and tied back by a succession of galvanised steel columns. Clad with clear polycarbonate, their regular bows form a luminous and perennial canopy.
