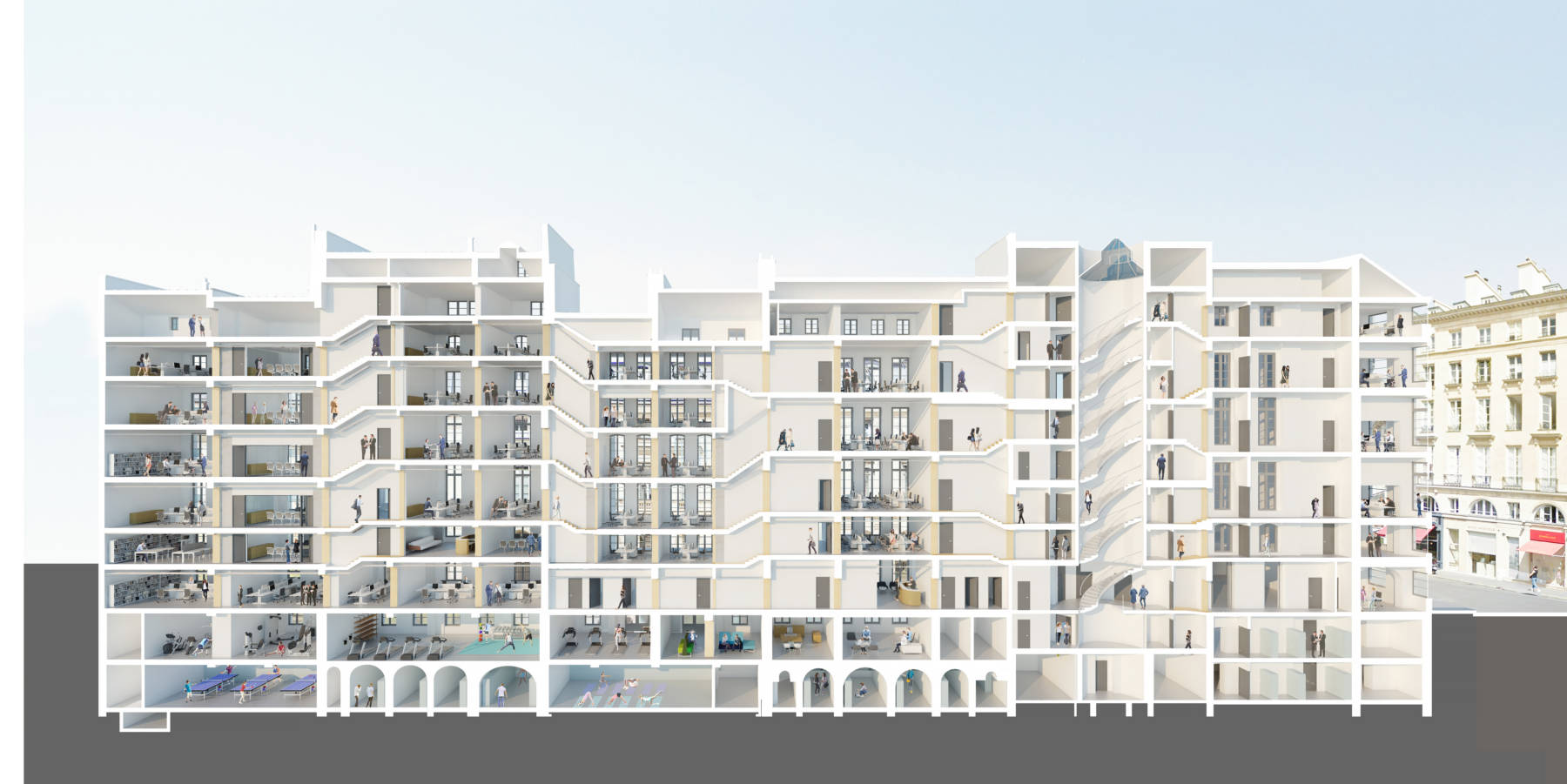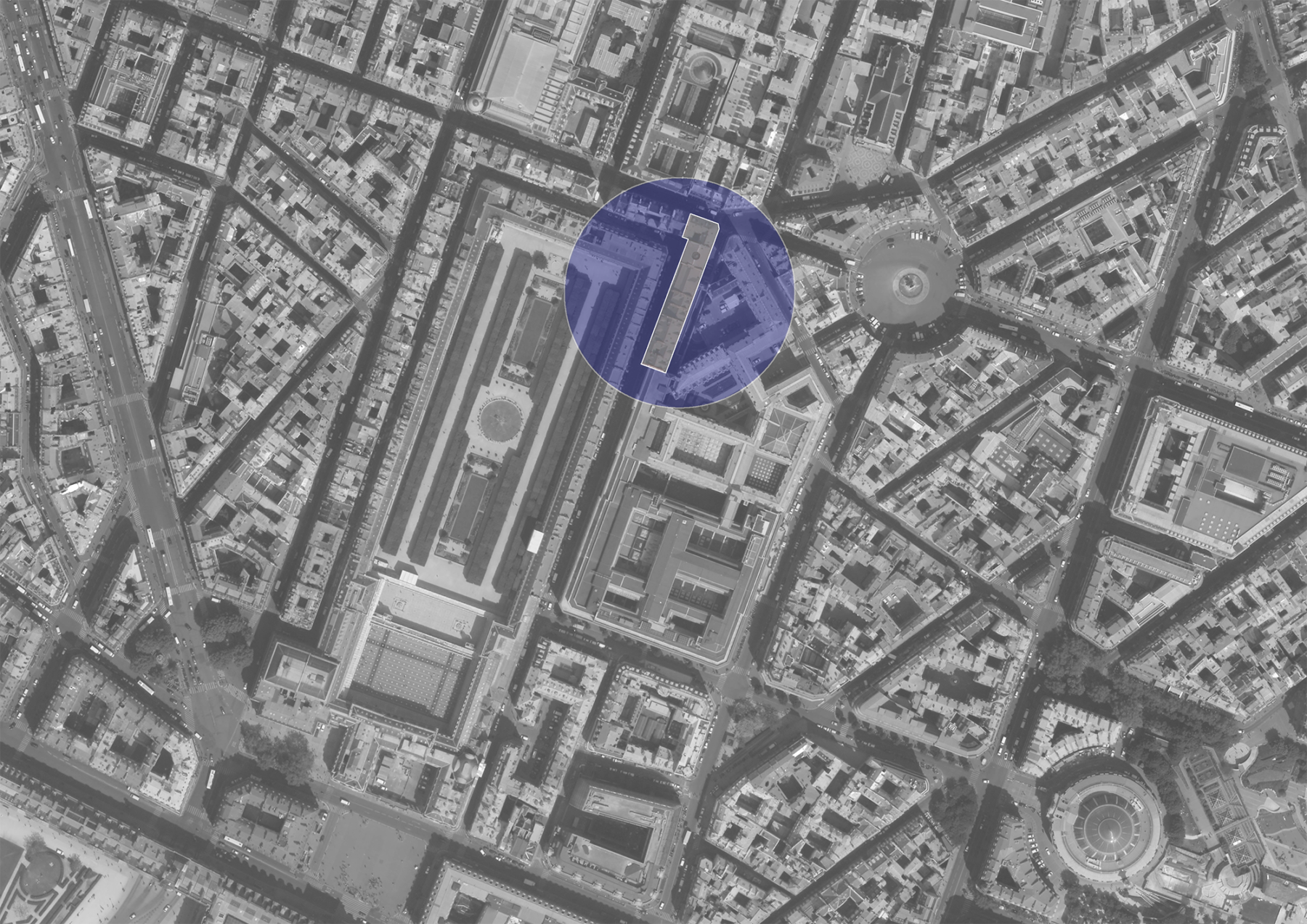Banque de France – Radziwill Site – Paris, France
Banque de France – Radziwill Site
Paris, France
Client
Banque de France
Team
BARTHELEMY GRINO : Architect
PERROT & RICHARD : Historical Monuments architect
CABINET PILTE : Quantity surveyor
DVVD : Structural engineer
CABINET MTC : MEP engineer
STUDIO D A P : Acoustic consultant
Mission
Complete services
Nature
Refurbishment
Program
6 office buildings, gyms, infirmary, occupational health services, media library
Status
Completed
Year
2025
Cost
30,5 M € HT
Area
6 220 m²
Credits
Barthélémy Griño
Erected in the 17th century on a block of land next to the Palais Royal, these former private mansions are a unique historical landmark in the heart of the 1st district. They became the property of the Banque de France in the 19th century, when they were slightly modified to become social and service premises.
The complex, located between rue de Valois and rue Radziwill, is made up of 6 buildings with 5 to 7 storeys and very different heights. Their renovation is the result of an architectural approach aiming to preserve this heritage and transform it from the inside. The structural work was a highly technical operation, involving the replacement of all the frames and floors, to ensure that the levels were uniform. The basements were excavated to create more surface area, and a technical gallery was installed under rue Radziwill. The restoration of the façades, roofs and historic staircases to their original state marks the new era that this building complex is entering. It now houses a vast programme of offices, meeting rooms, a fitness area and staff workshops.

