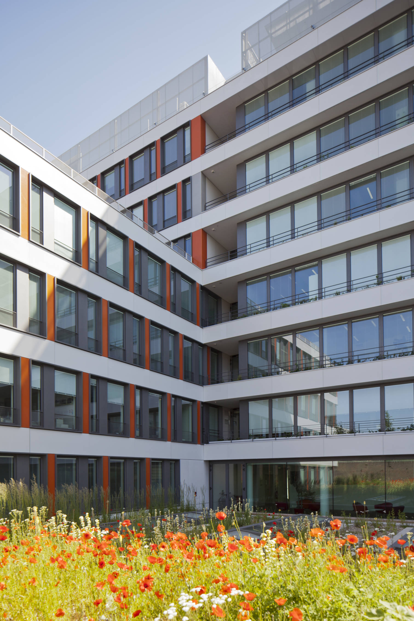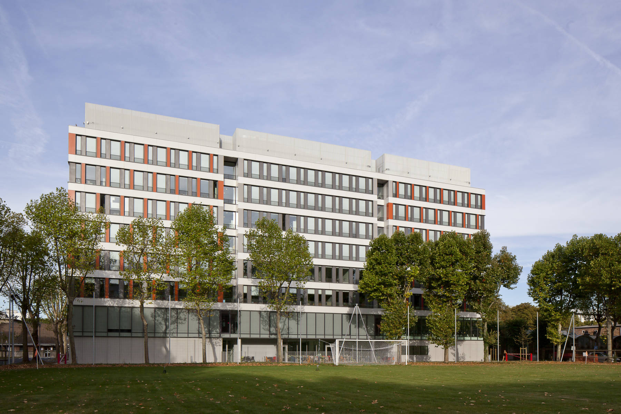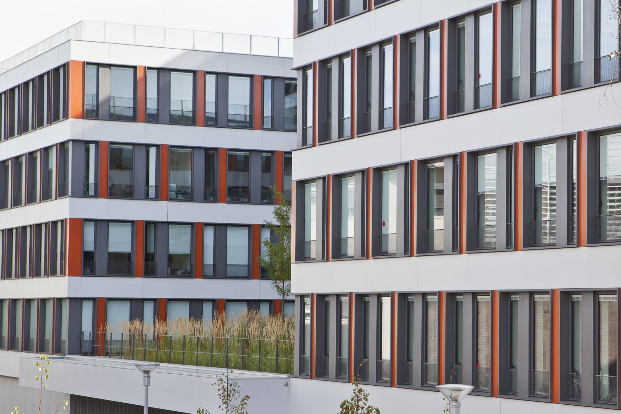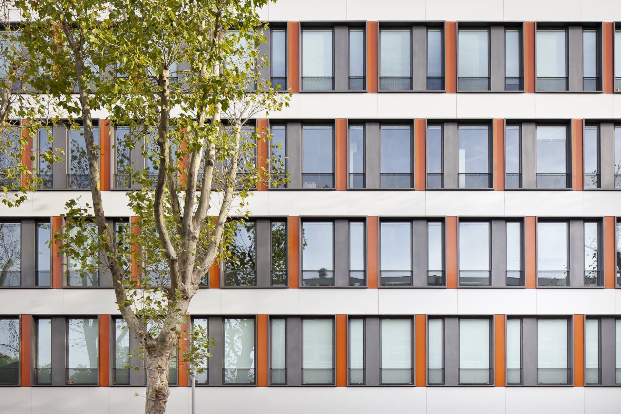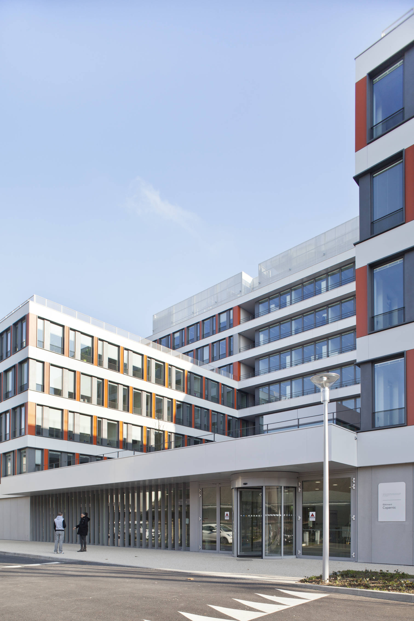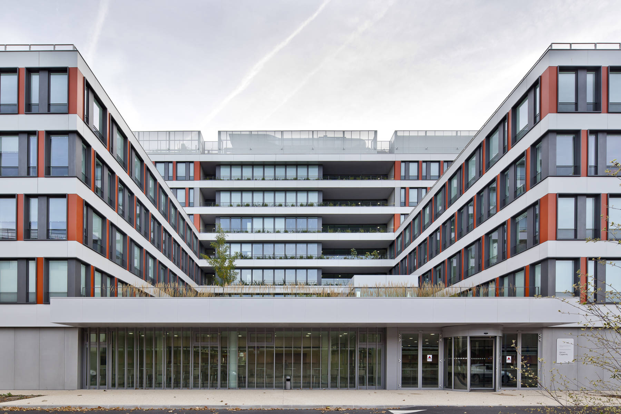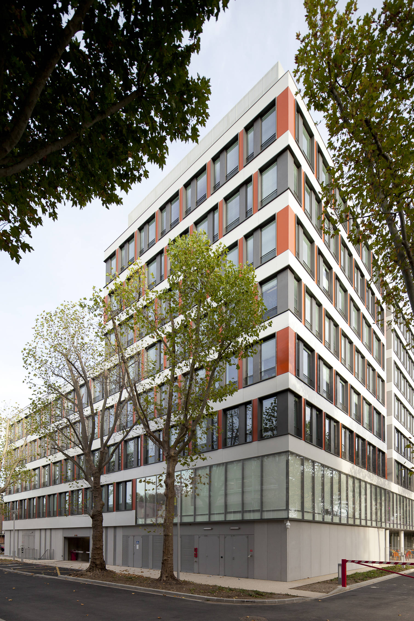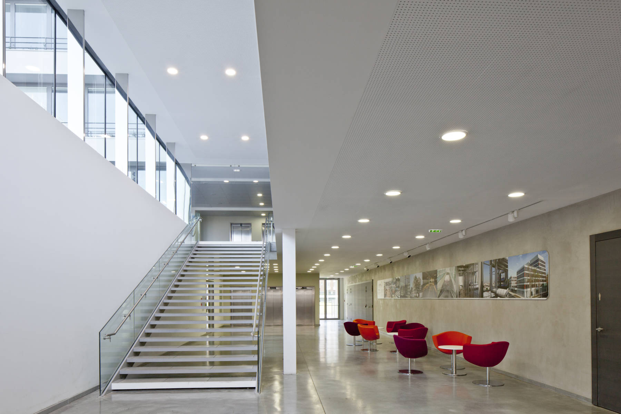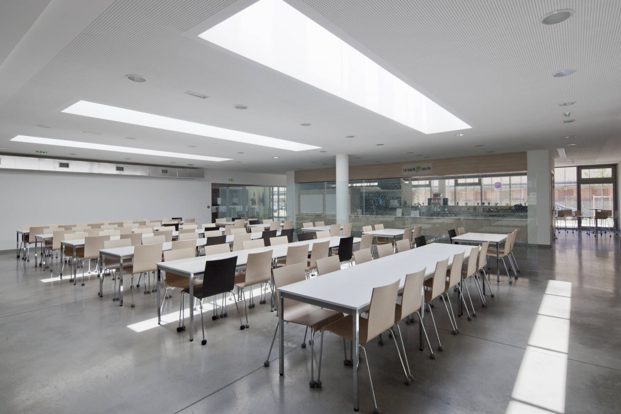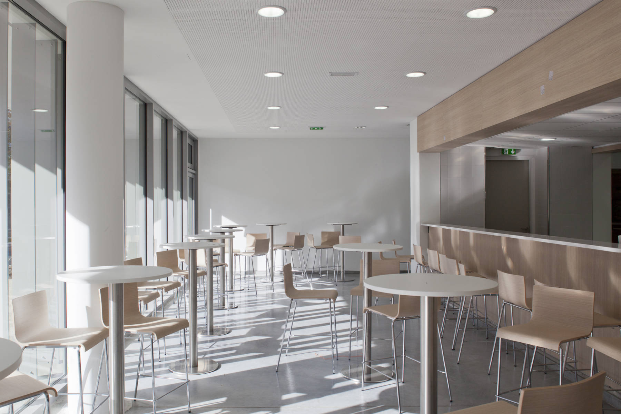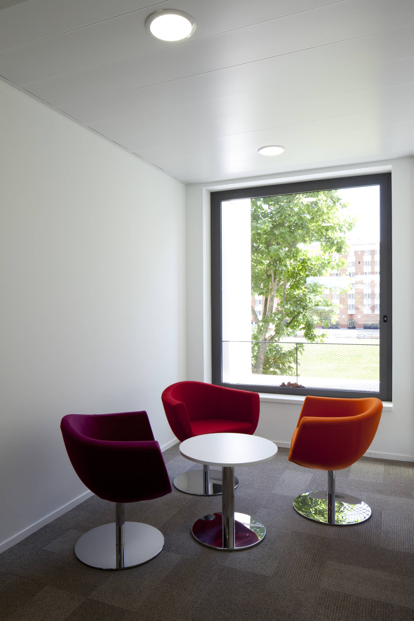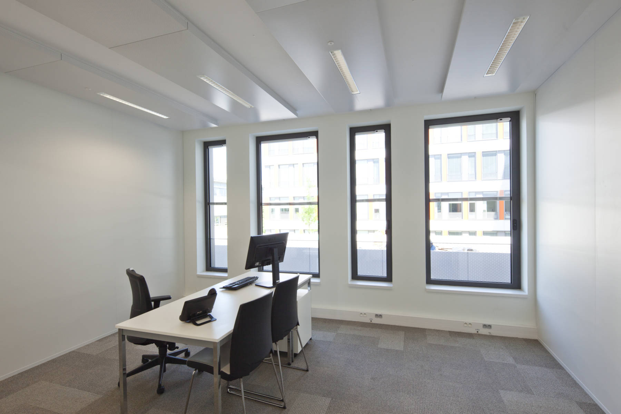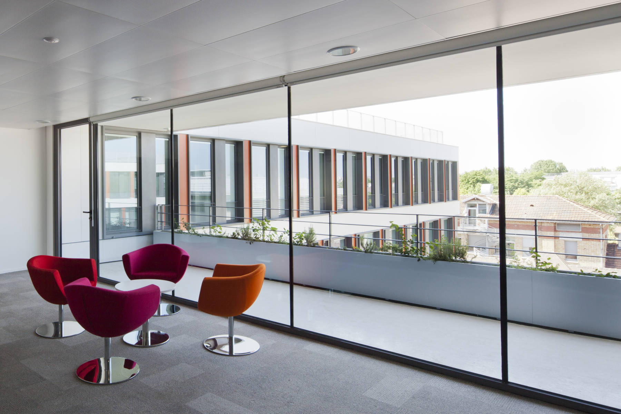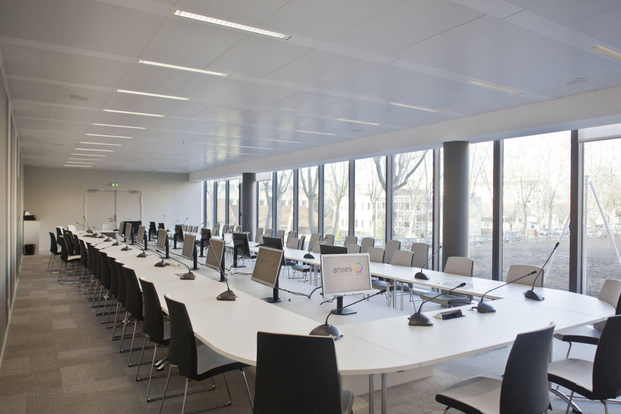ANSES Headquarters – Maisons-Alfort, France
ANSES Headquarters
Maisons-Alfort, France
Client
ANSES
Team
BARTHELEMY GRINO : Representative architect
GI2S : Structural engineer
ARCORA : Special façade consultant
ALTO INGENIERIE : Services engineer
EYMIN : Landscape architect
Mission
Complete services
Nature
New construction
Program
Office building, restaurant and carpark
Status
Completed
Year
2014
Cost
20 M€ HT
Area
10 500 m²
Specifications
HQE® 2011 ® cible 4 TP
RT 2012
Located in a densely planted park, alongside buildings with a variety of styles, some of which are protected as historic monuments, and bearing witness to more than two centuries of university and scientific history, the new ANSES headquarters is the symbol of the ambitious renovation of the Maisons-Alfort Veterinary School Campus.
To successfully integrate a new 10,000 m² building into the heart of this historic site, the project seeks above all to enhance the legibility of the pre-existing landscape composition. By limiting the building’s footprint, it preserves the planted bridleways that encircle the plot.
The building is perfectly in keeping with the regulatory epannelage, which was designed to adjust the height of the building in relation to the buildings opposite. To the south, two low wings frame a suspended garden, while to the north, facing the large lawn, a central body rises to 7 storeys, echoing the monumentality of the university residence with its characteristic 1930s architecture.
Characterised by a system of bays running in all directions, the architectural style reinforces the building’s monolithic appearance. The colour and brilliance of the concrete overhangs evoke the brick that is omnipresent on the site.
The C-shaped design allows all the work and relaxation areas to benefit from direct views over the campus. The reception hall and its monumental staircase are double-height, thanks to a vast skylight that crosses the suspended garden.
